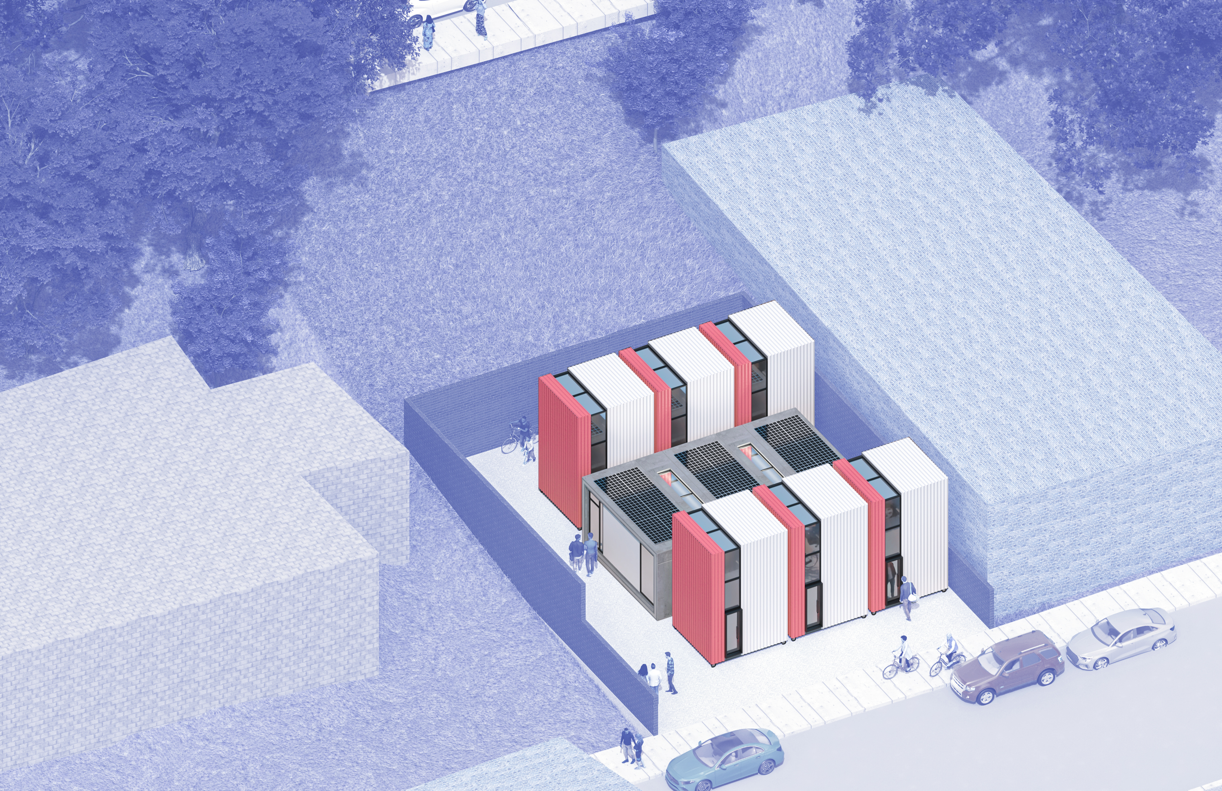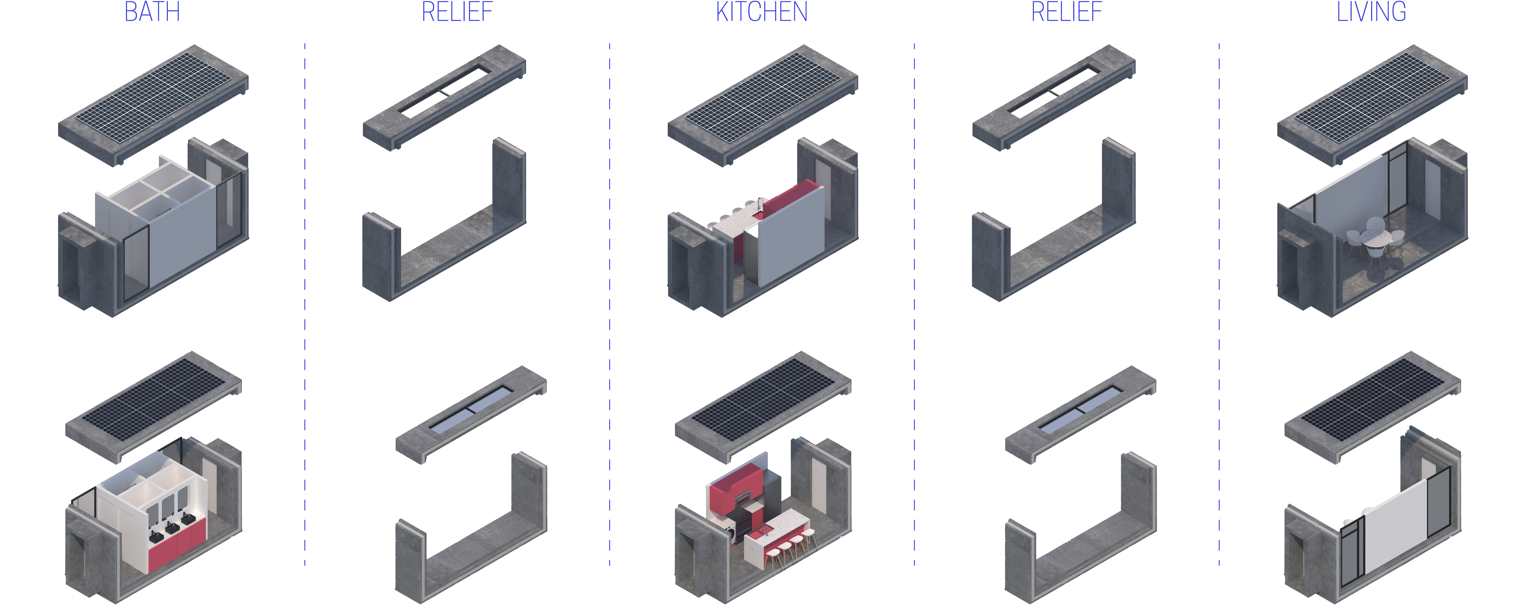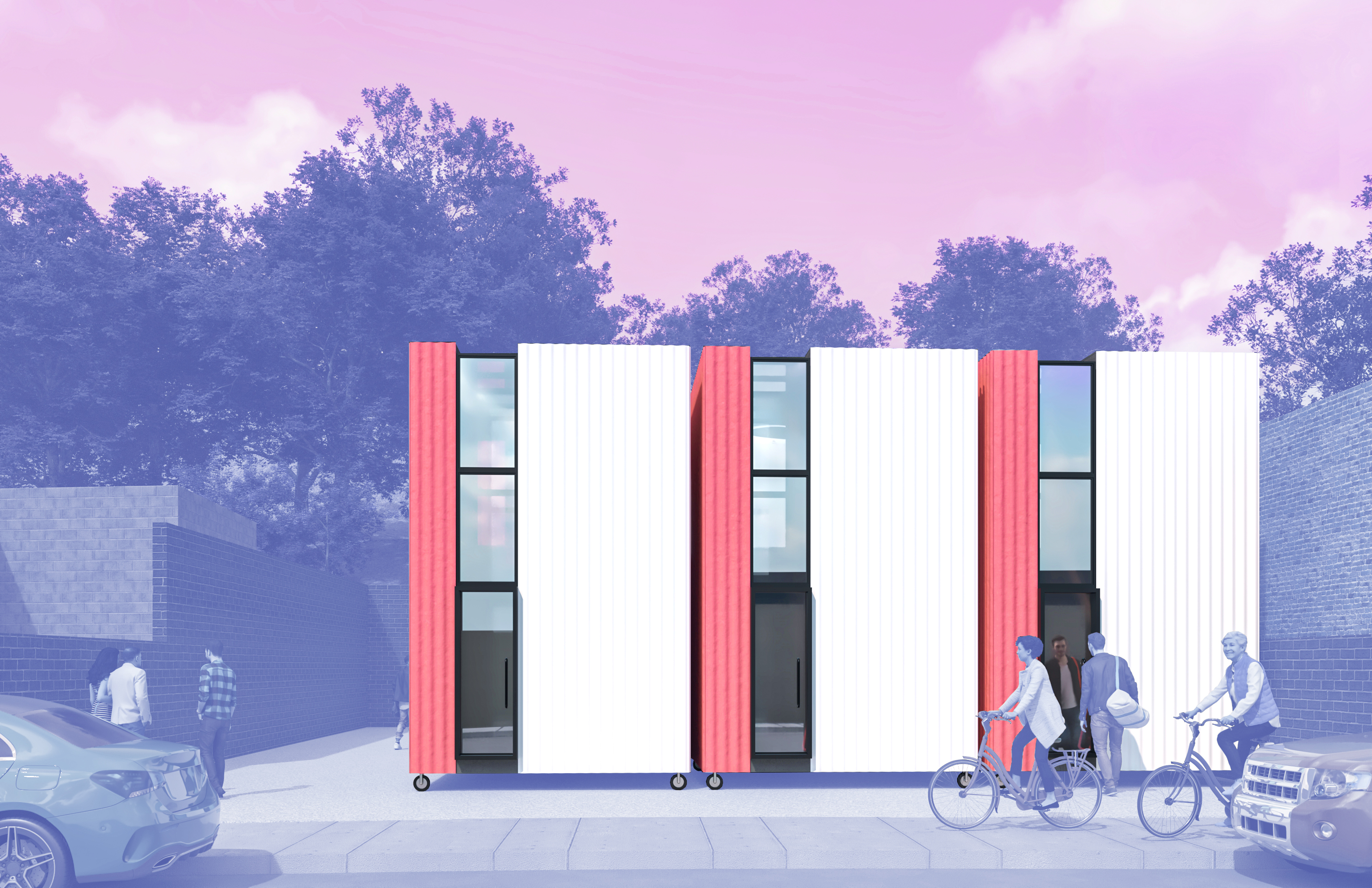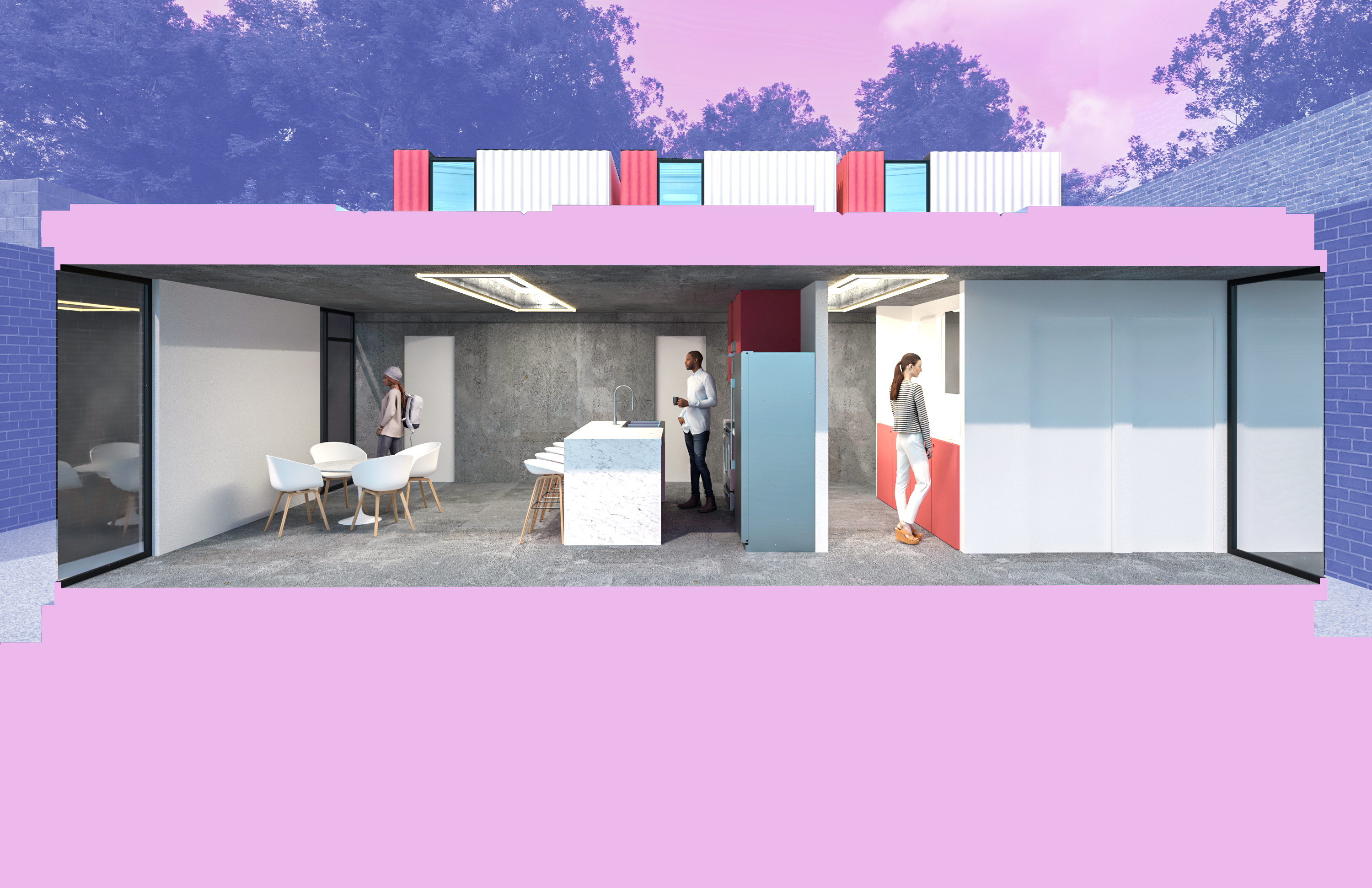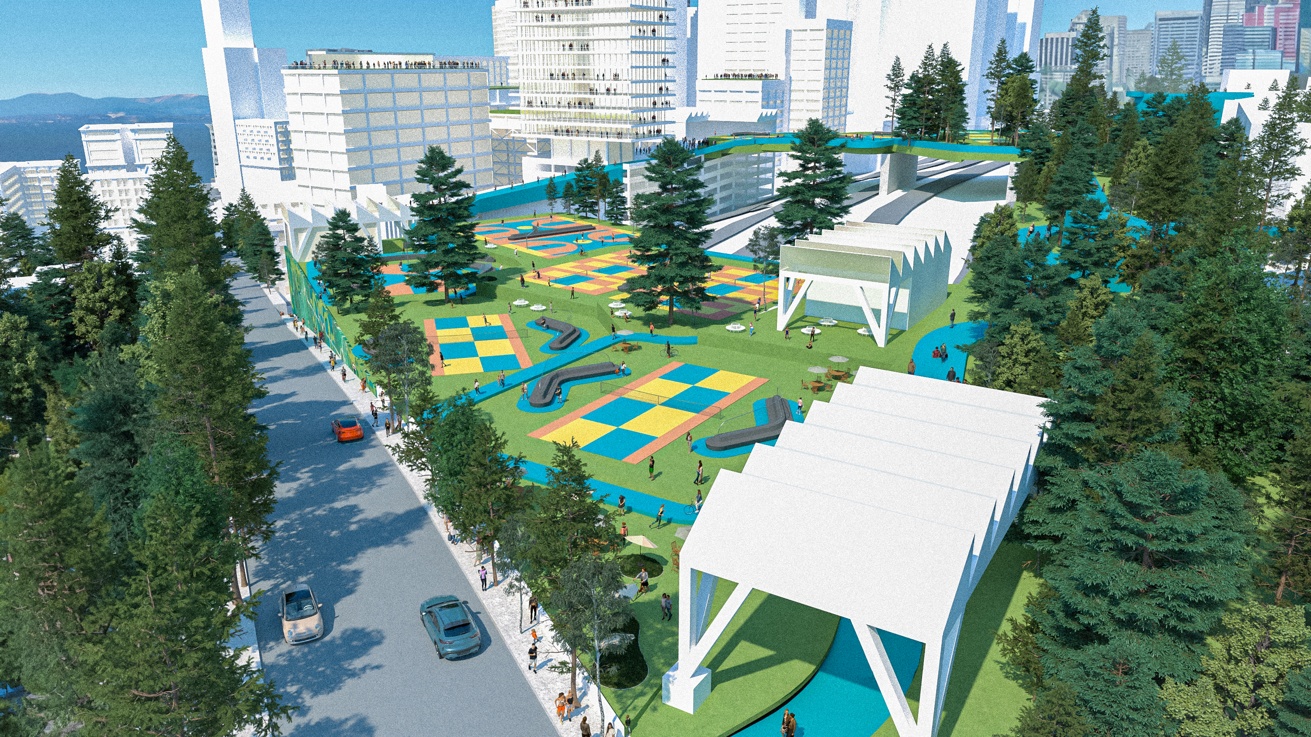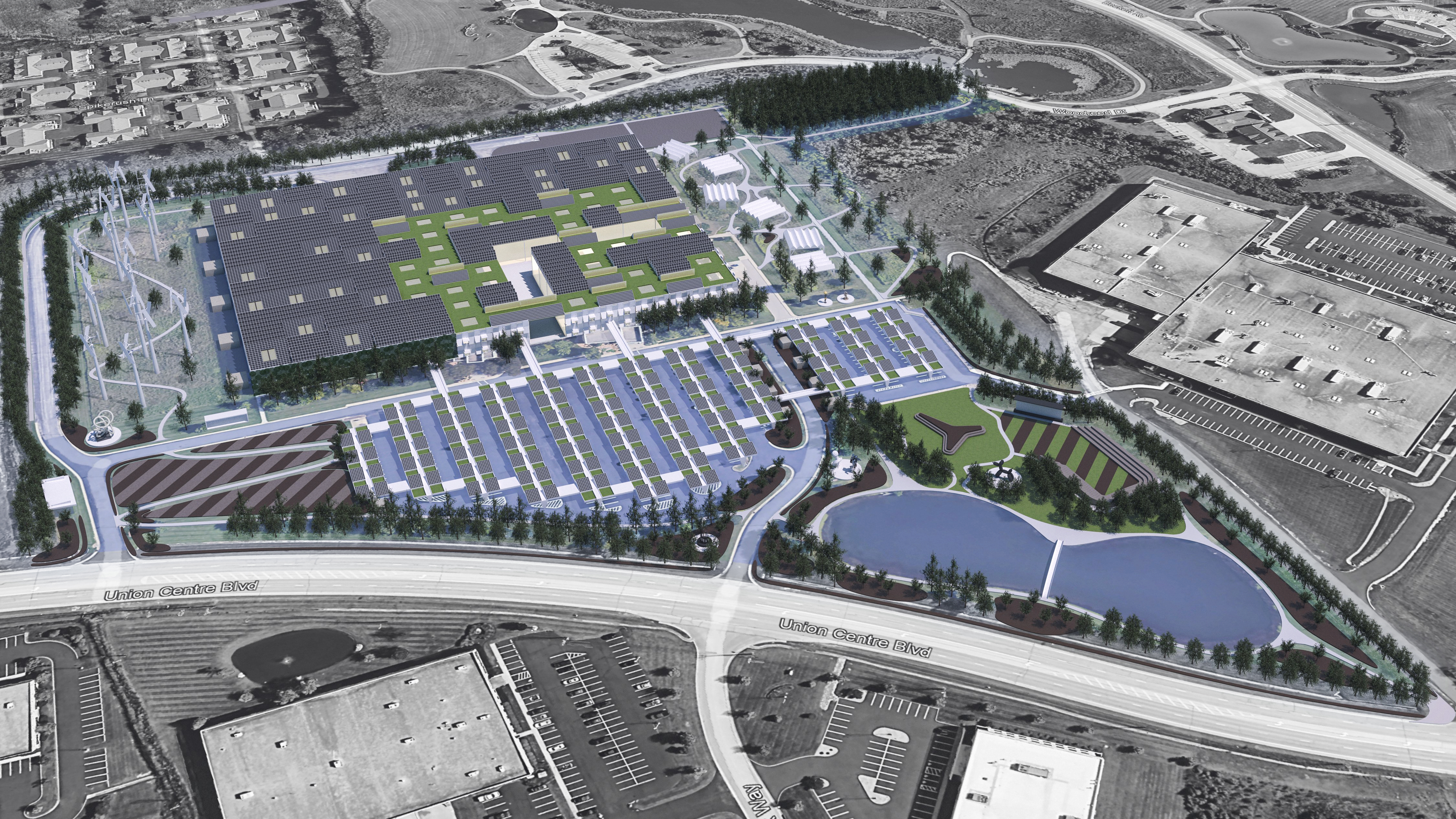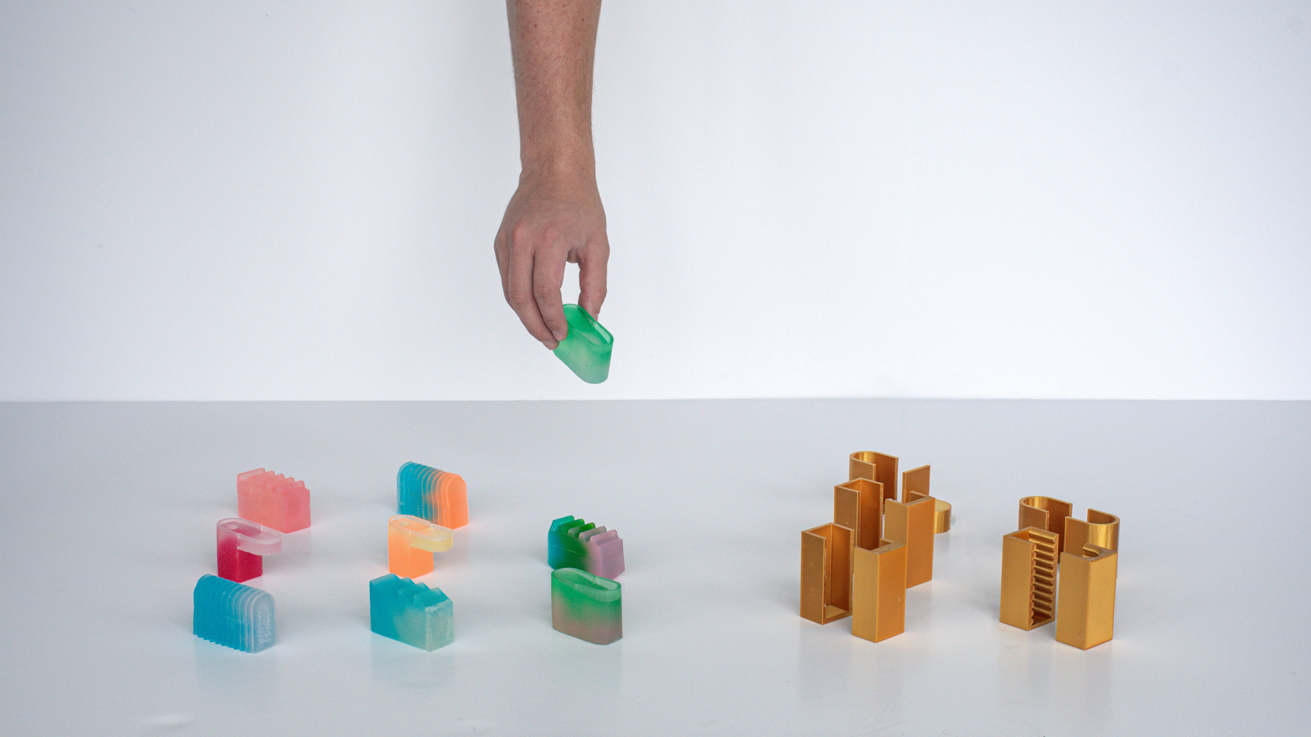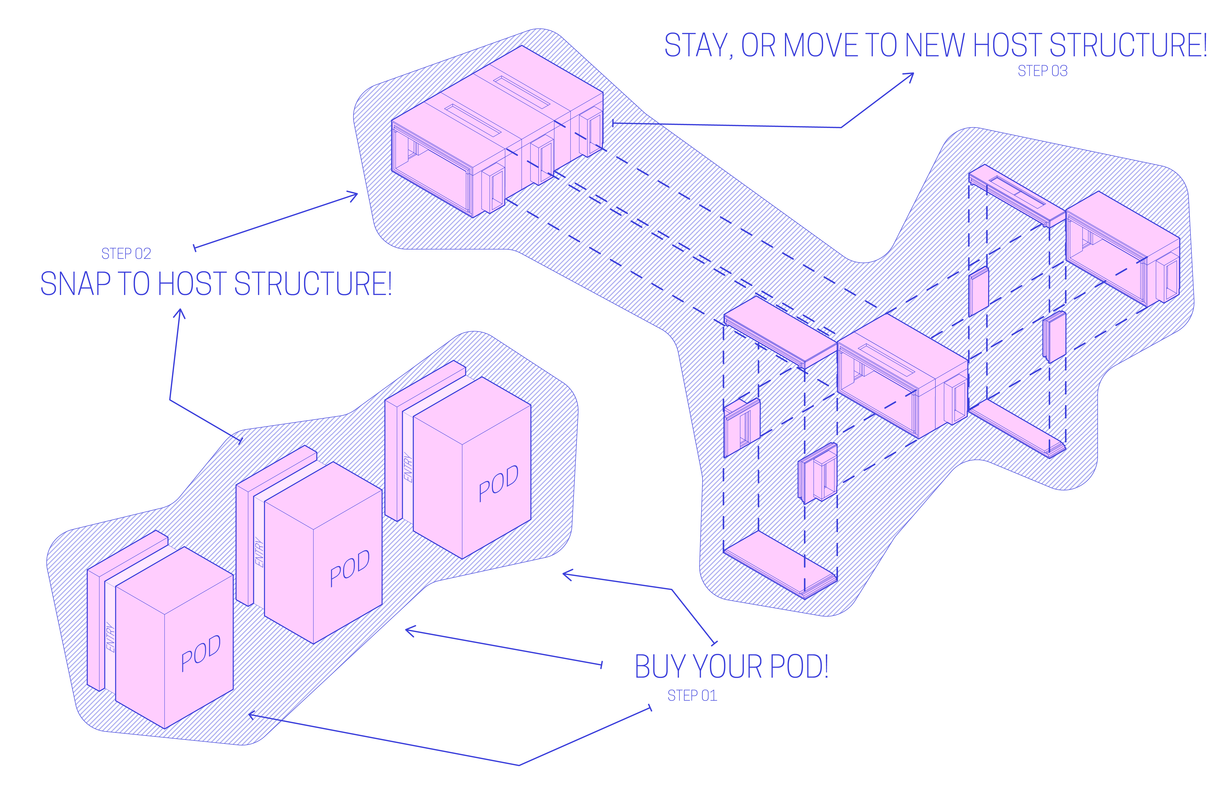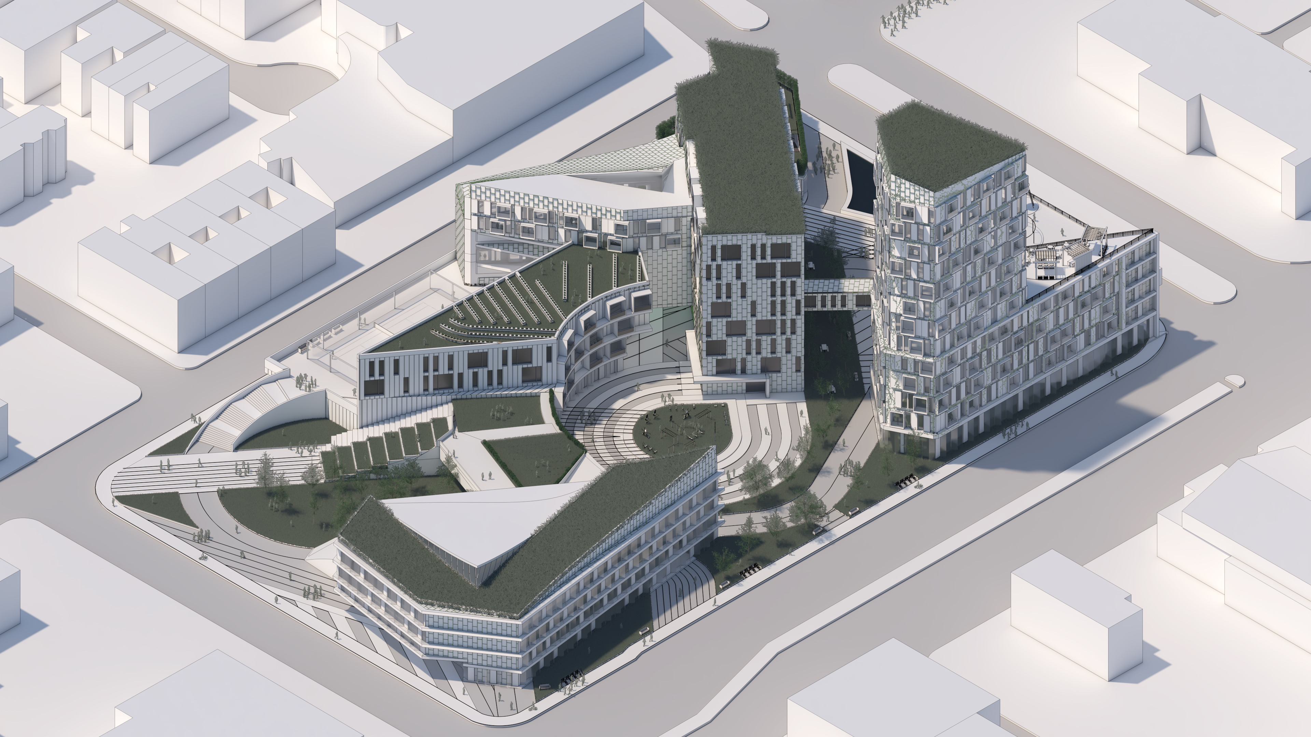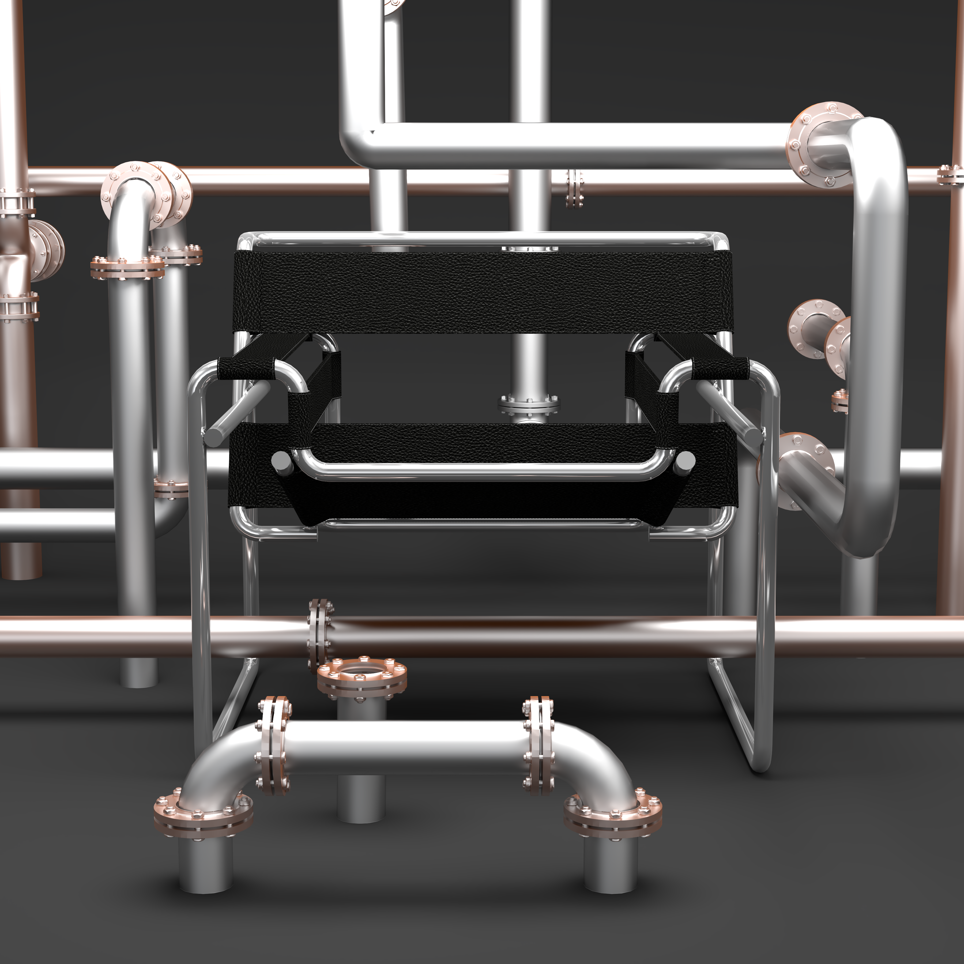snap!_homes
prof. whitney_hamaker
spring_2022
cincinnati_ohio
aia ohio cran award winner (student) [2022]
featured in the acsa + study architecture’s student showcase [2023]
https://www.studyarchitecture.com/blog/architecture-news/study-architecture-student-showcase-part-ix/
"The core function of the studio will be to reimagine the prompt of the ‘case study house program’ as a critical lens with which we can view, speculate, and question the present and future of the Middle West’s domestic architecture. The fundamental challenges of technology, economy, material, lifestyle, scarcity, and supply outlined in 1945 may have evolved but remain equally relevant in the ongoing worldwide pandemic and the aftermath that may inevitably follow. Although the original ‘program’ was imagined in response impending issues stemming from the cessation of a global conflict, it was nevertheless enacted as a distinctly regional undertaking. Thus, offering our questions, research, work, and place the opportunity to become central to the discourse on the future of domestic space and architecture. In a practical sense the studio itself will be deployed in three distinct phases, framing : research, investigation : design, and selected development : speculation. The intent of the sequence being the critical reestablishment of the ‘case study house prompt’ itself within our region and contemporary context, followed by a collection of architectural proposals, research, and analysis that test the efficacy of our questions." - Whitney Hamaker
My capstone project, SNAP! homes reimagines the Case Study house as a catalogue of precast modular home component systems that ship directly to the site. Within the catalogue, there is a single story and double story home with editable layouts to match the user’s preferences. Additionally, there is a mobile pod system which is meant to snap to a new or existing host structure; this gives the ability to move from one site to another. 3 options are given in the catalogue, with further customizability for the user, allowing for a range of lifestyle choices for the consumer at varying scales. The whole proposal is streamlined with a website where prospective users can order the home that best fits their needs: snaphomesproject.org
more images and detail of project can be found on the snap homes project website︎︎︎
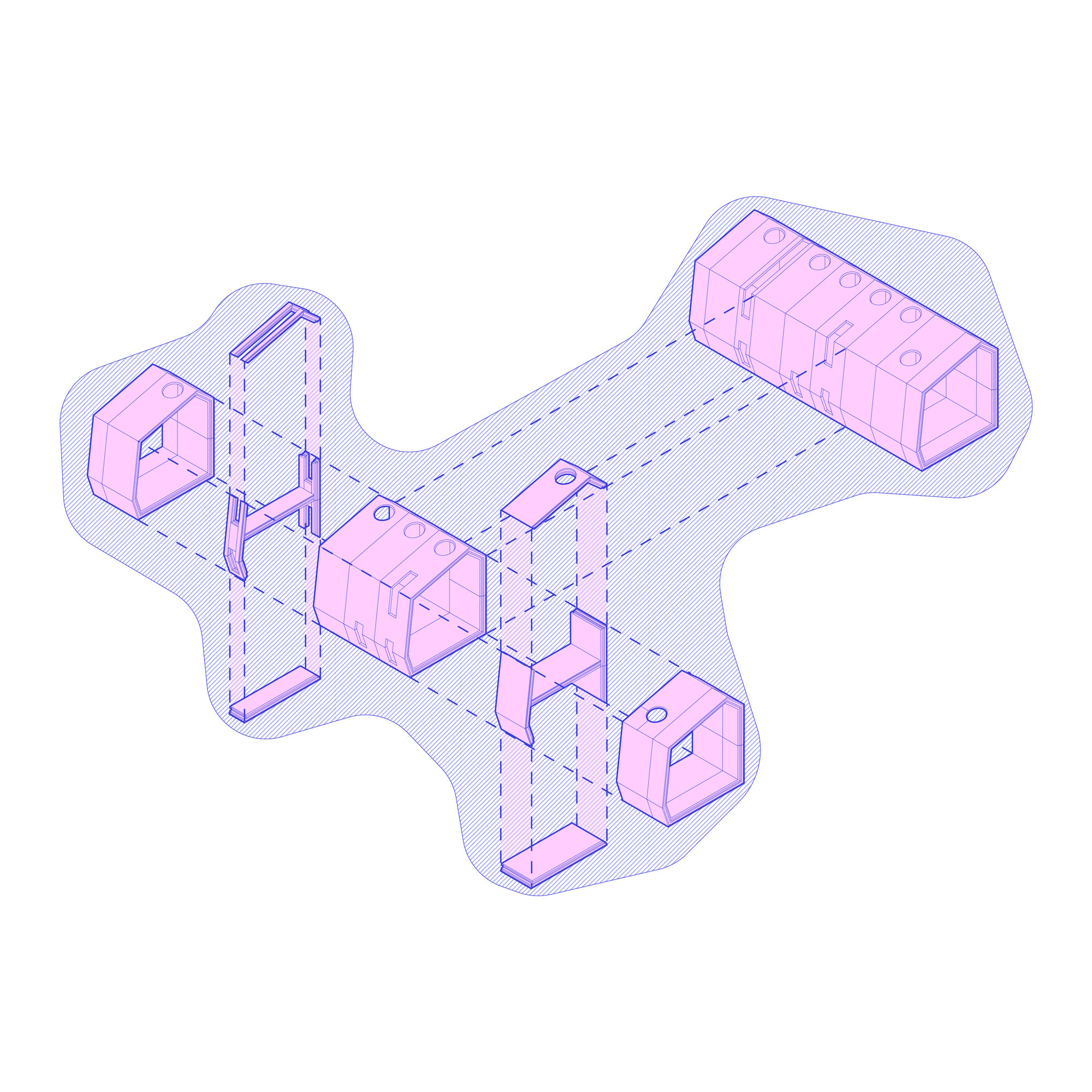
H-01
The first option from the SNAP! homes catalogue, H-01, is a single-story home comprised of multiple precast concrete modules with a layer of insulation in between the concrete. These size of these modules allow them to fit on a trailer bed, which can be trucked to site from a local precaster, reducing the amount of imported materials. Each module encases a programmatic element that the user may purchase or omit from their home. After the modules are chosen, users may swap the layout orientation of the modules, creating customized living spaces taylored to the user’s preference. Once the modules are chosen, the user picks the interior partition wall colors, adding another layer to the customization of the home. After the home is ordered, it is trucked to site and assembled quickly, as all of the interior elements have already been installed. The homes range from just over 400 sq. ft. up to just under 1000 sq. ft.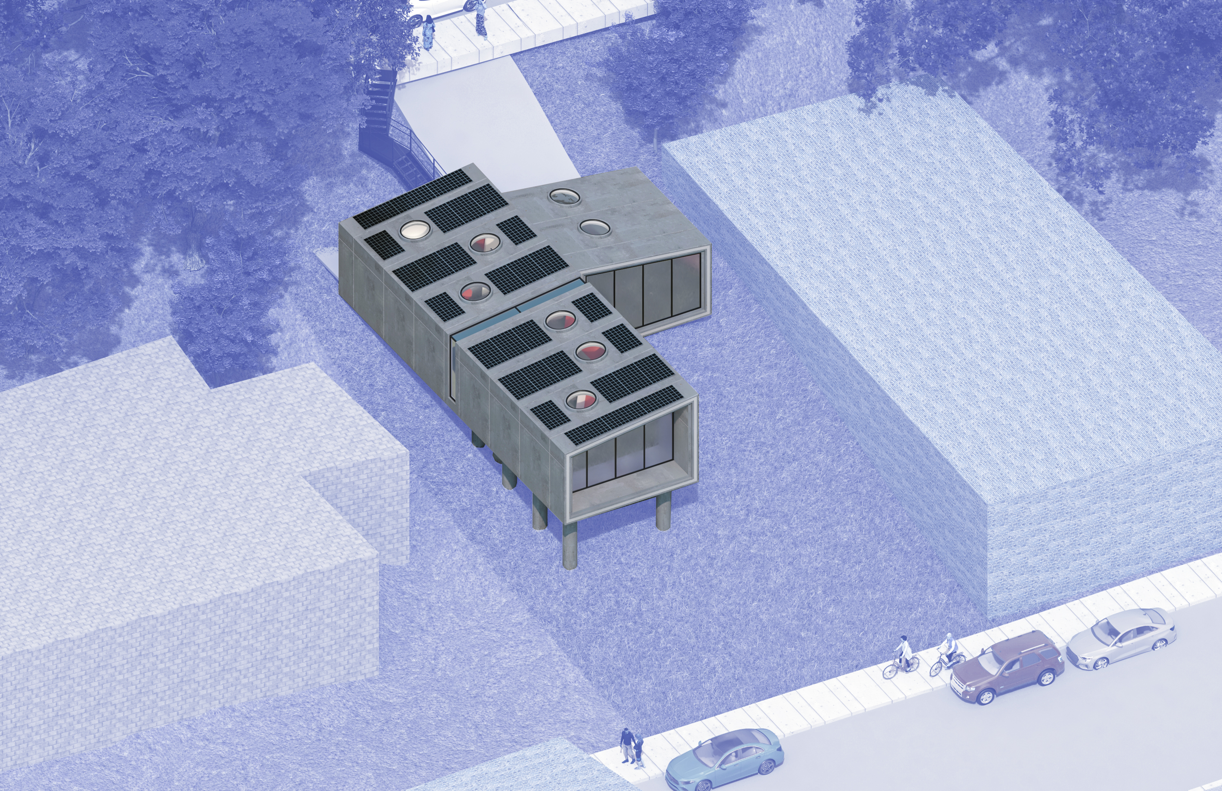
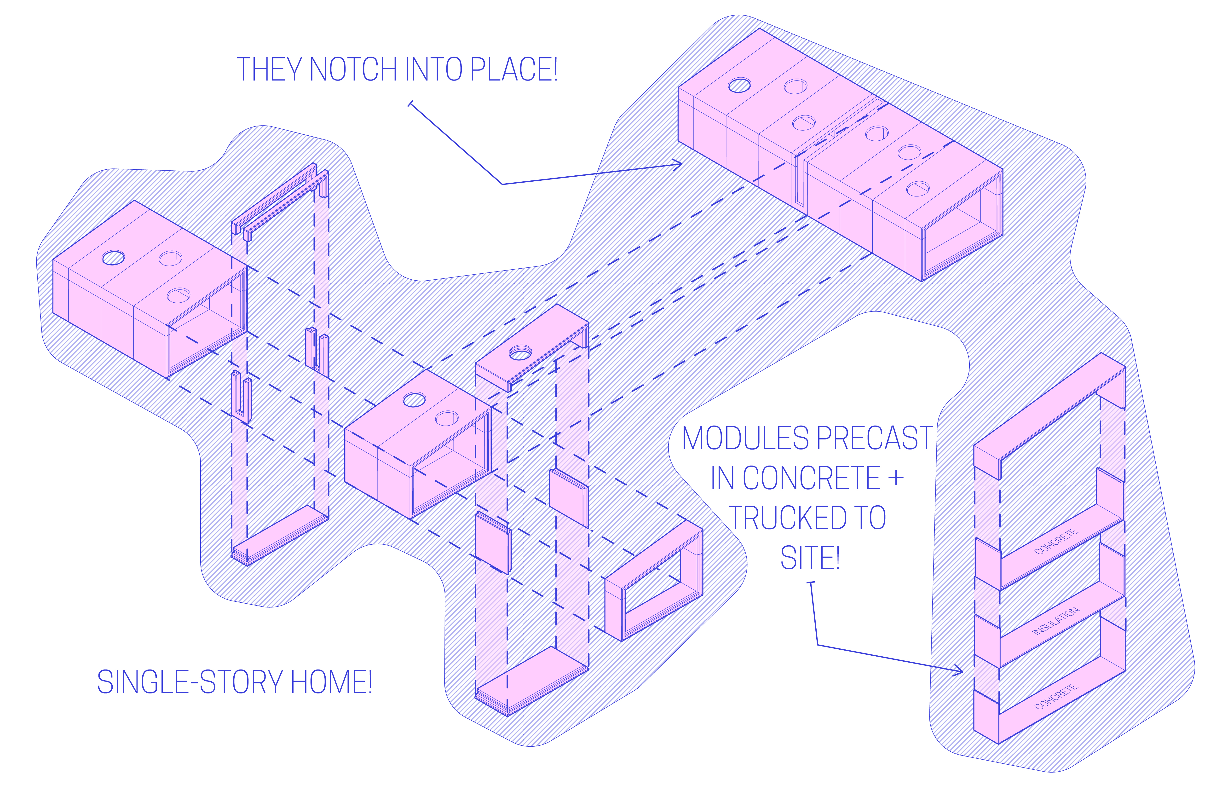
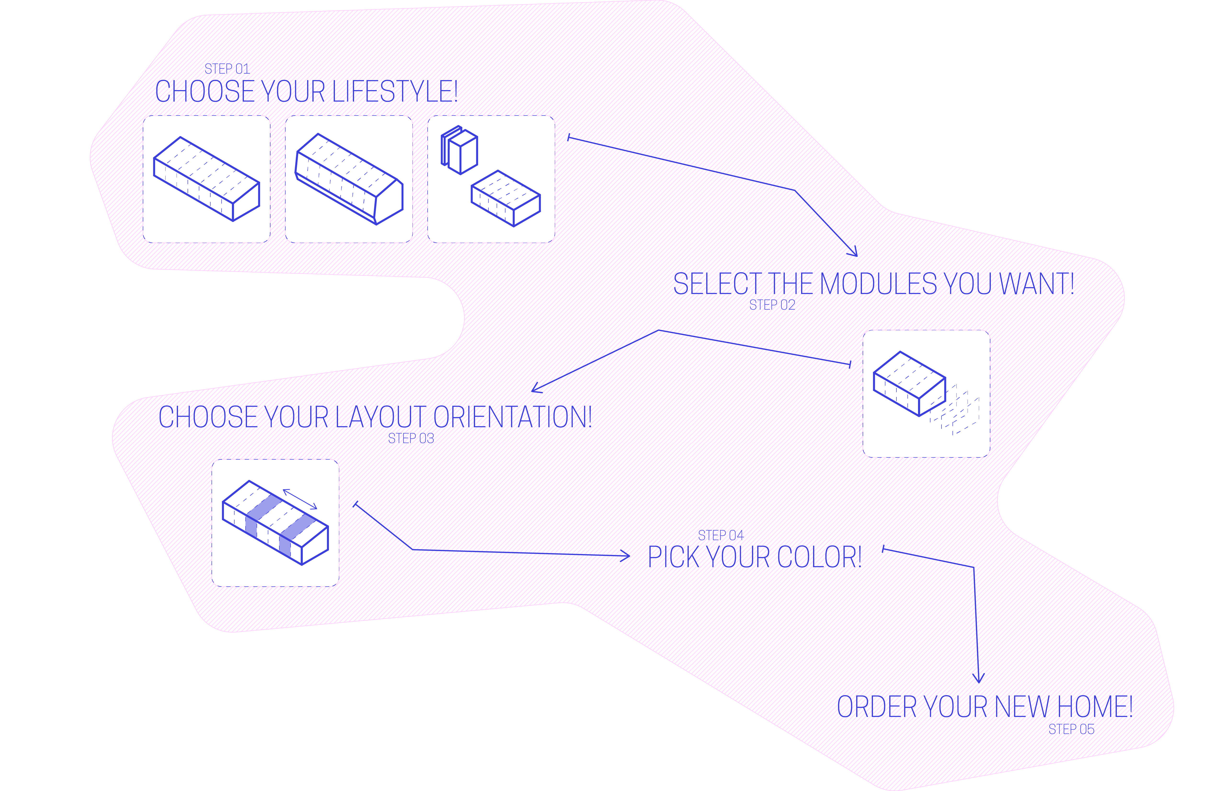
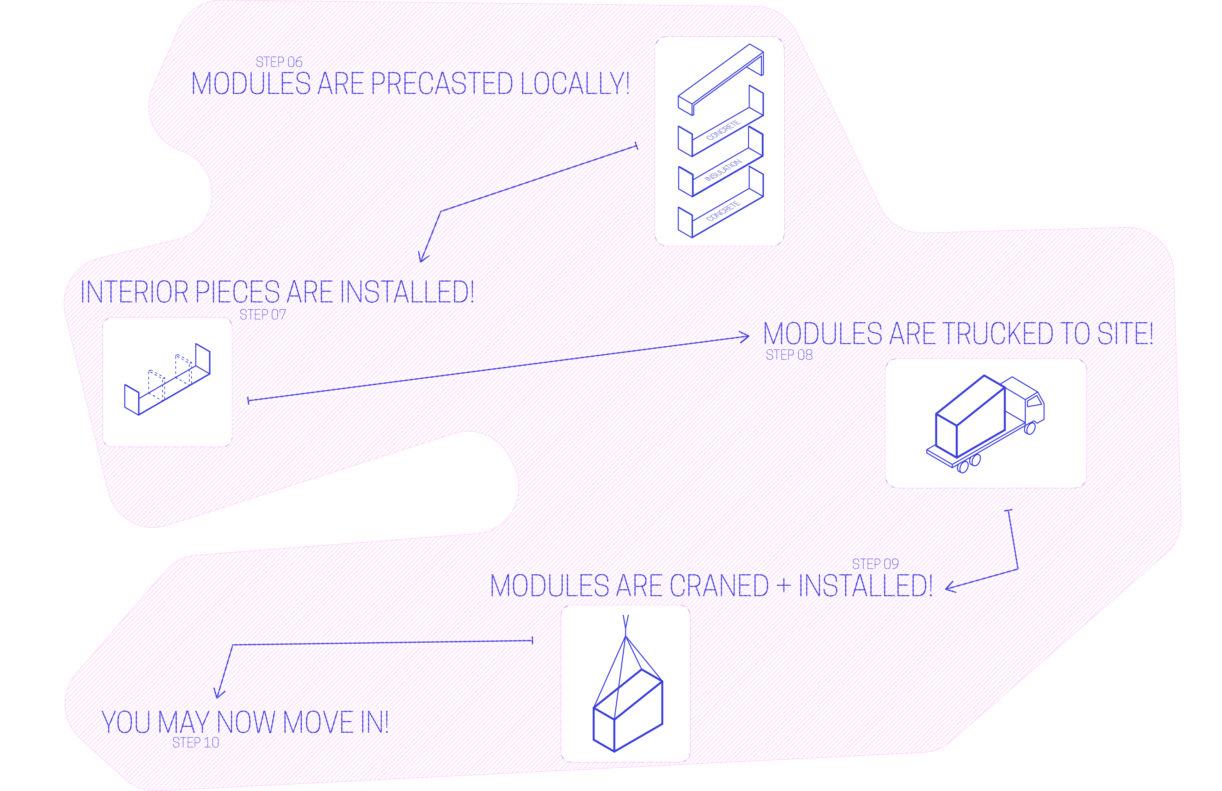


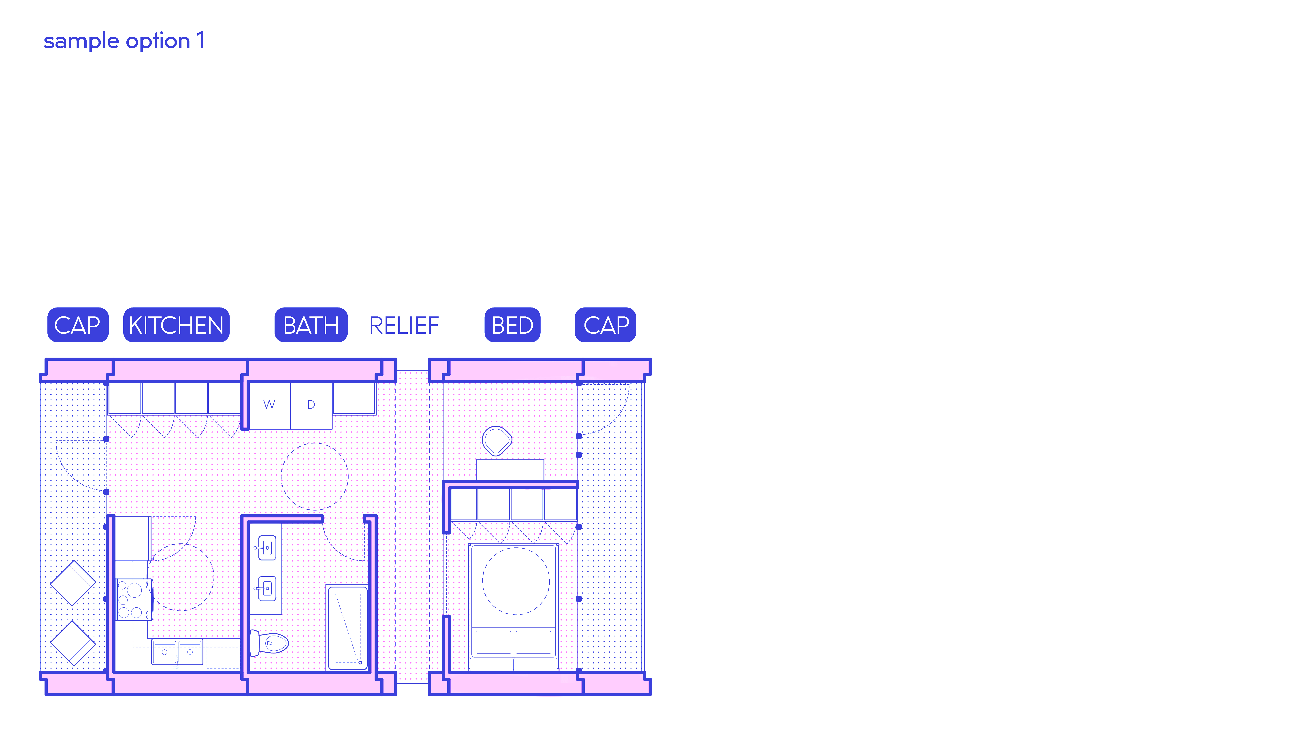

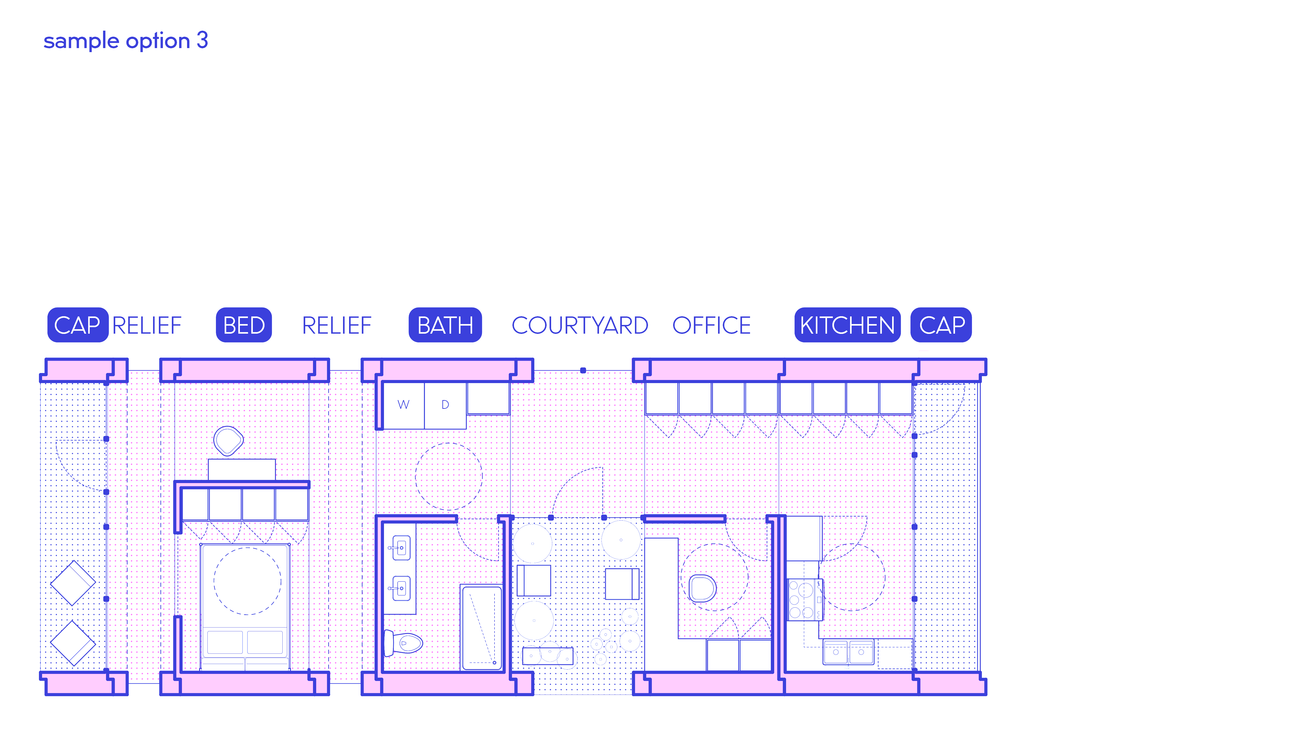
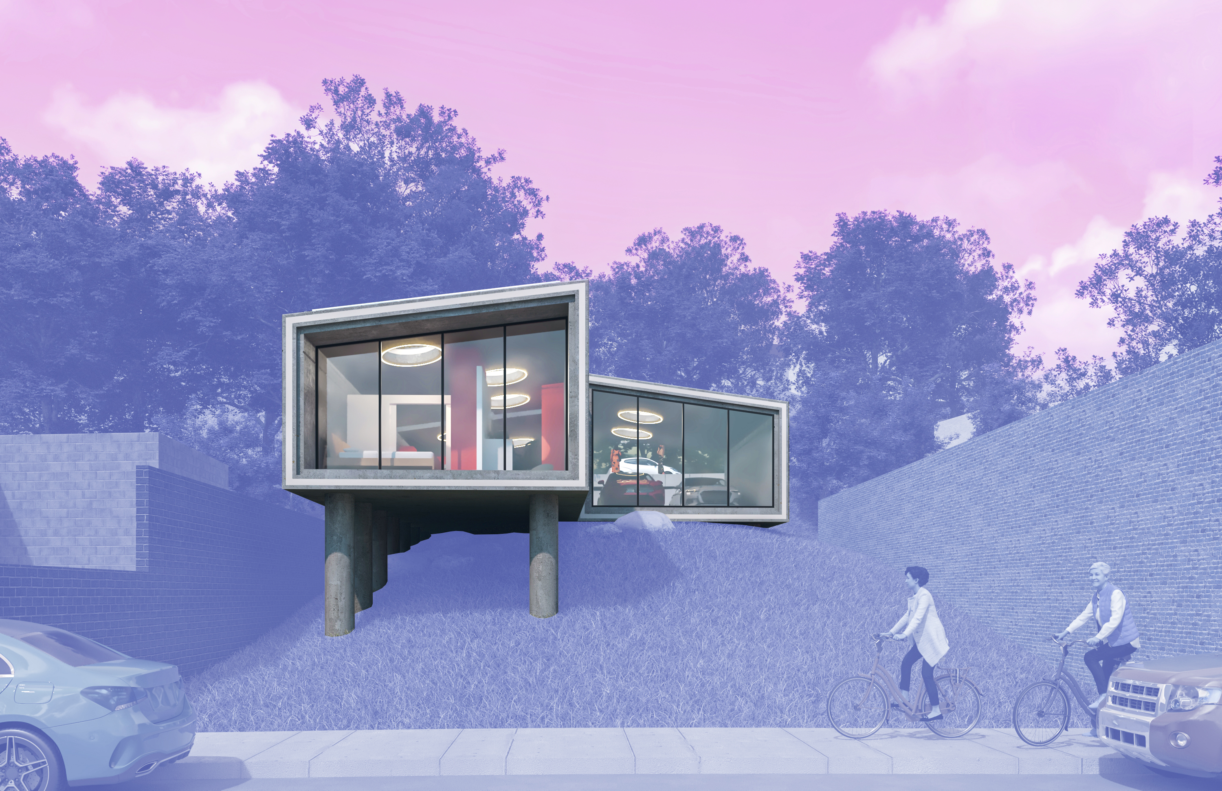
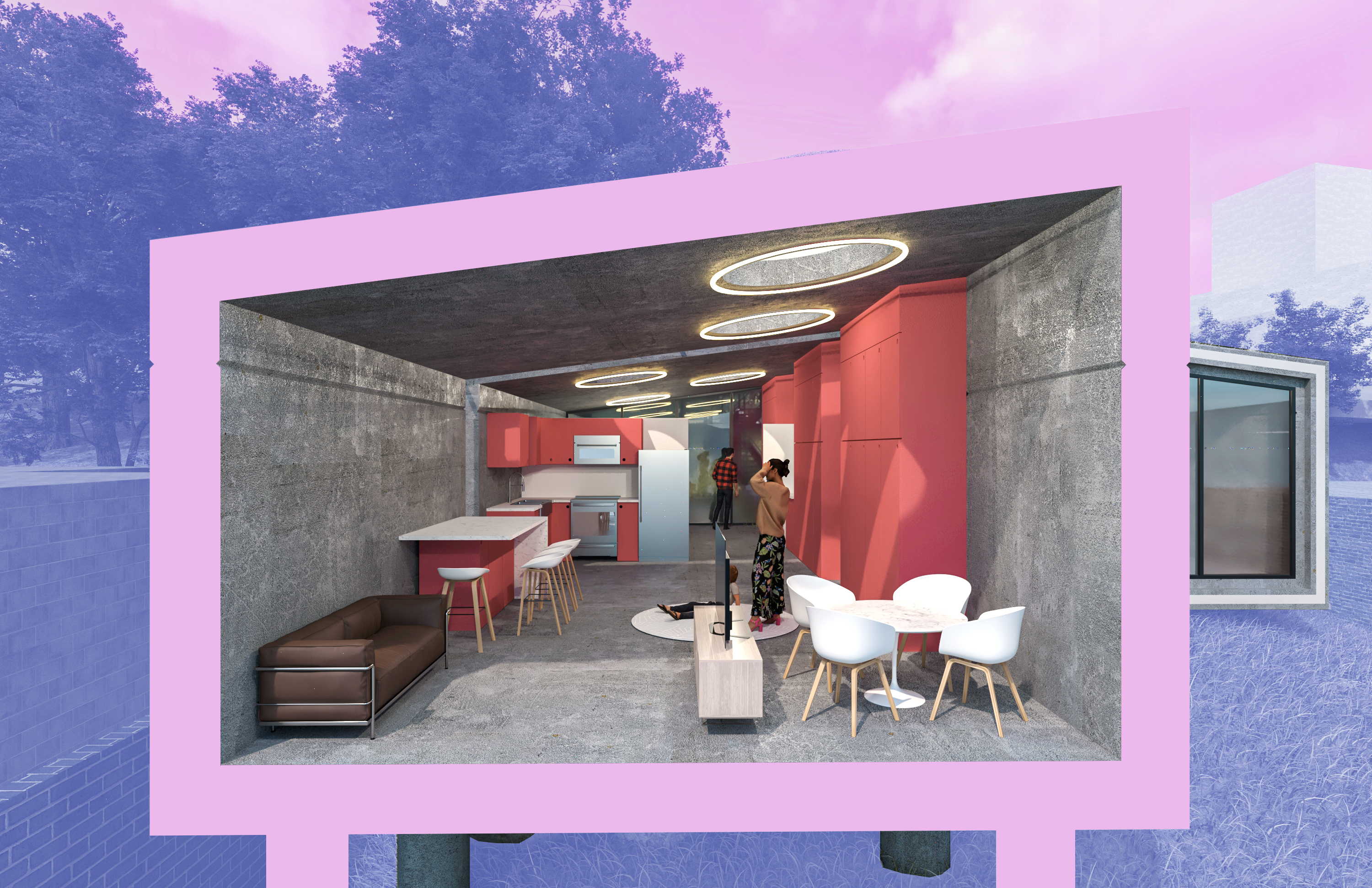

H-02
The second option from the SNAP! homes catalogue, H-02, is a double-story home comprised of multiple precast concrete modules with a layer of insulation in between the concrete. These size of these modules allow them to fit on a trailer bed, which can be trucked to site from a local precaster, reducing the amount of imported materials. Each module encases a programmatic element that the user may purchase or omit from their home. After the modules are chosen, users may swap the layout orientation of the modules, creating customized living spaces taylored to the user’s preference. Once the modules are chosen, the user picks the interior partition wall colors, adding another layer to the customization of the home. After the home is ordered, it is trucked to site and assembled quickly, as all of the interior elements have already been installed. The homes range from just under 1000 sq. ft. up to 1750 sq. ft.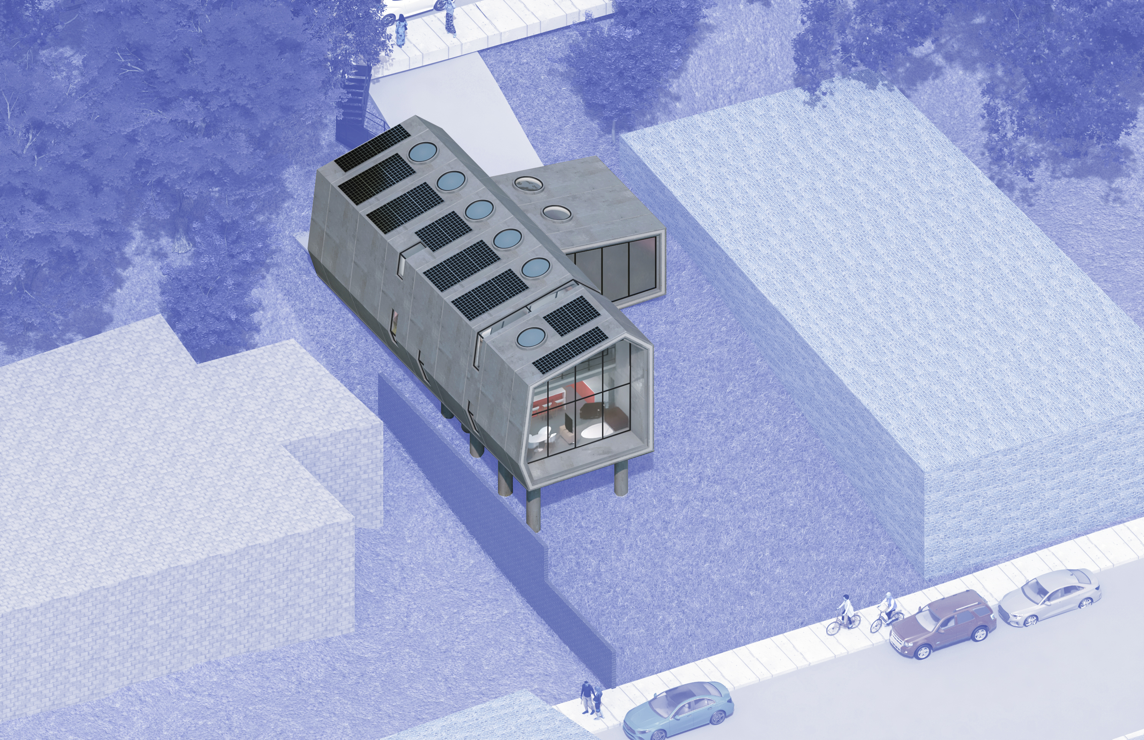
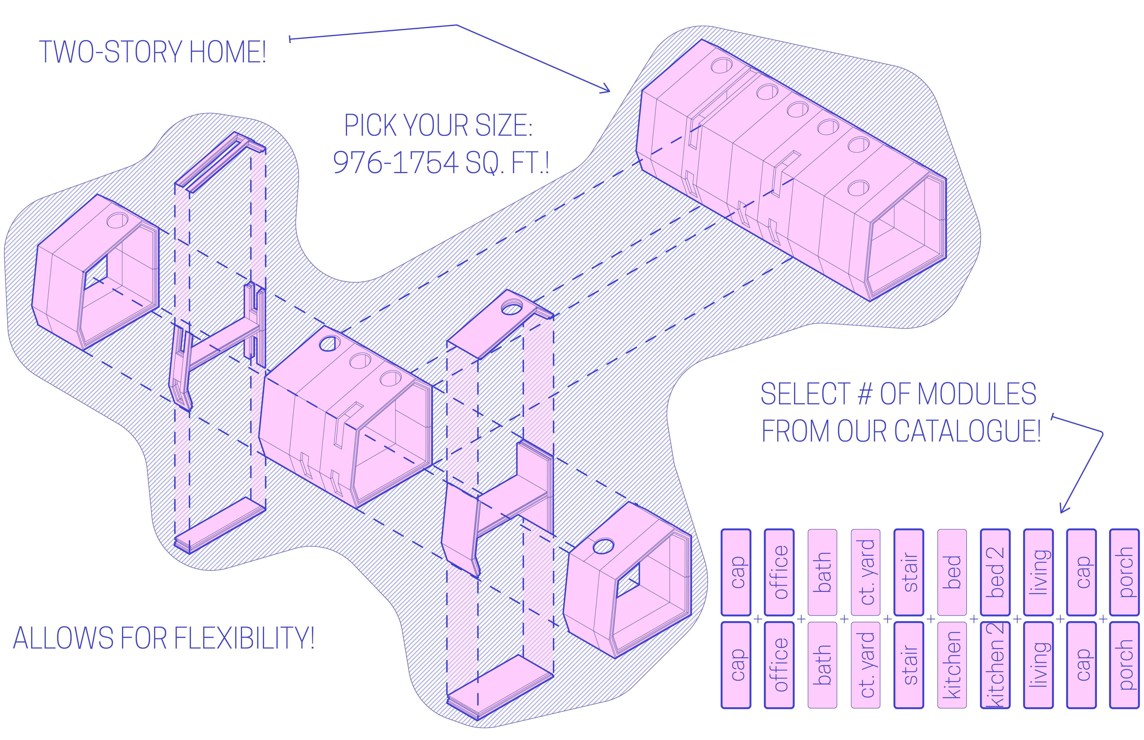



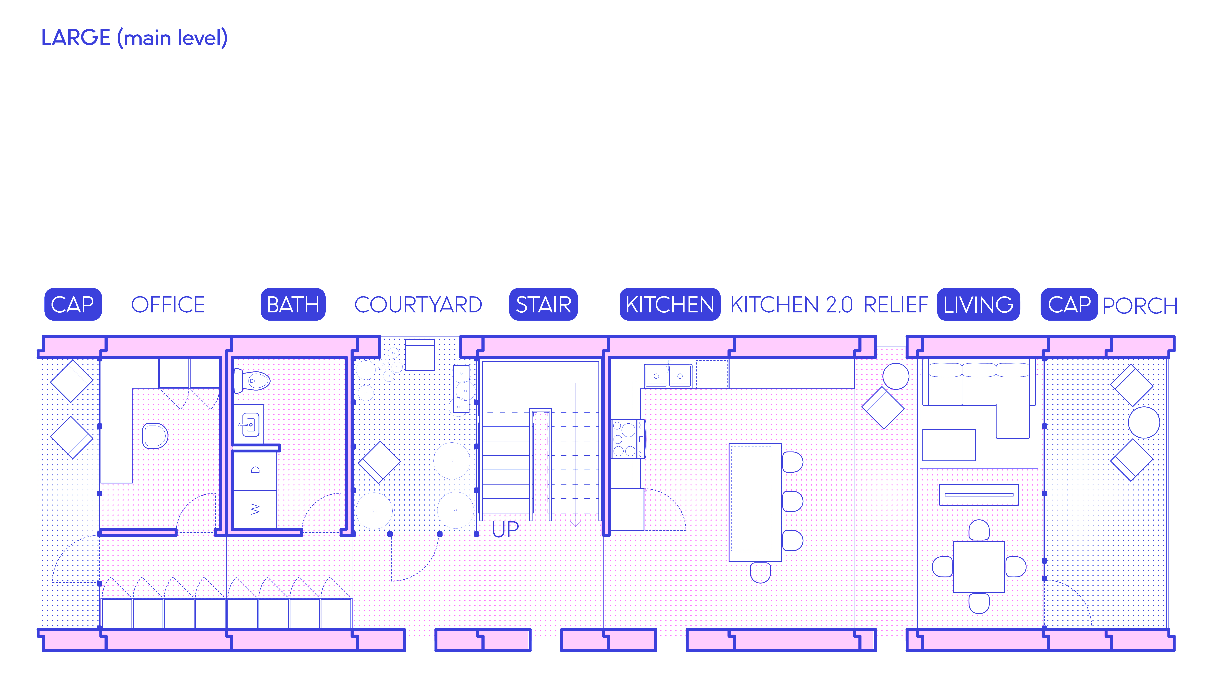
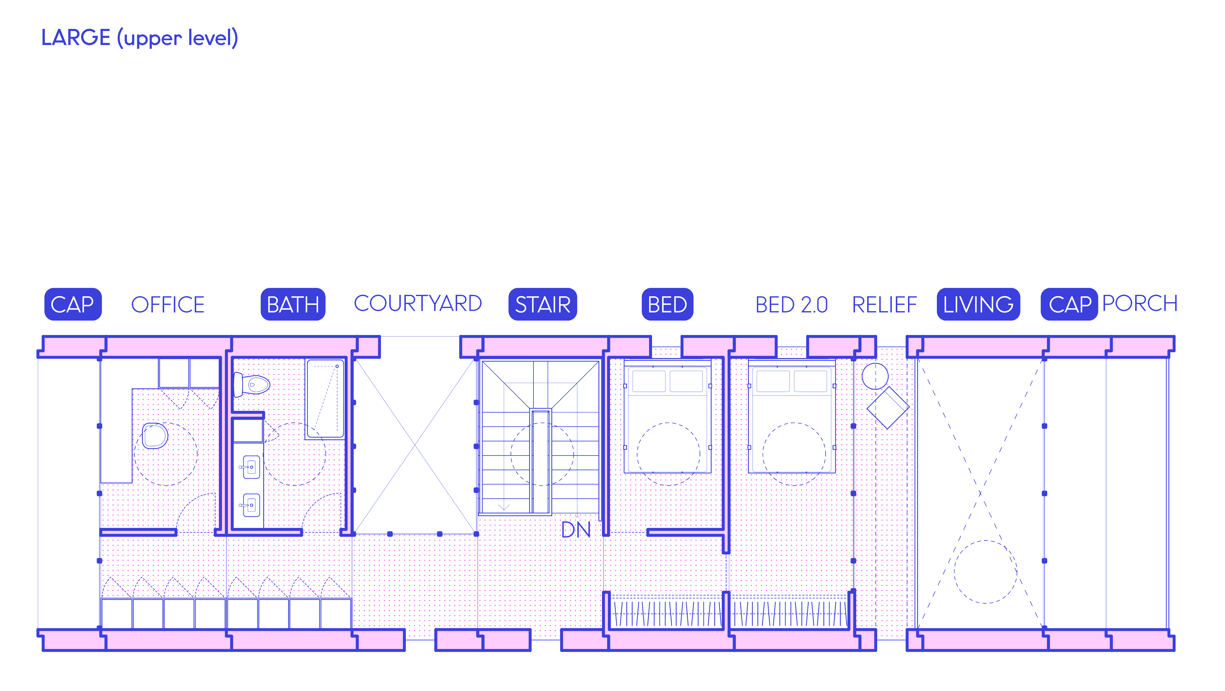
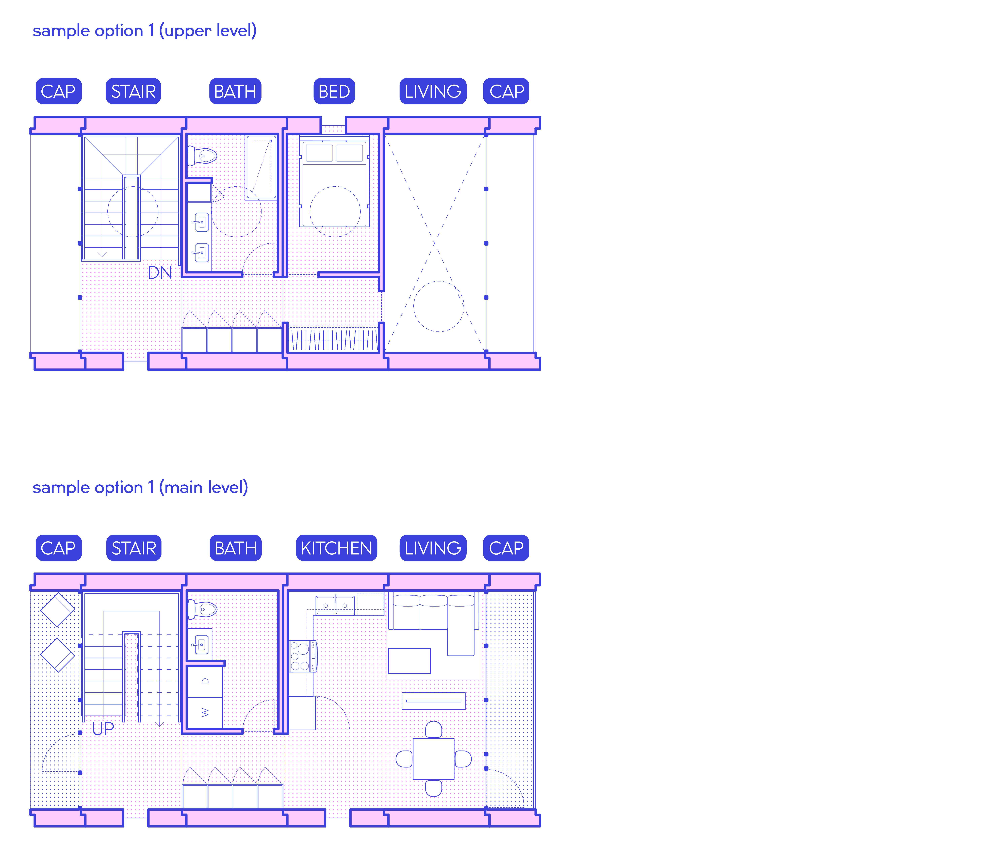
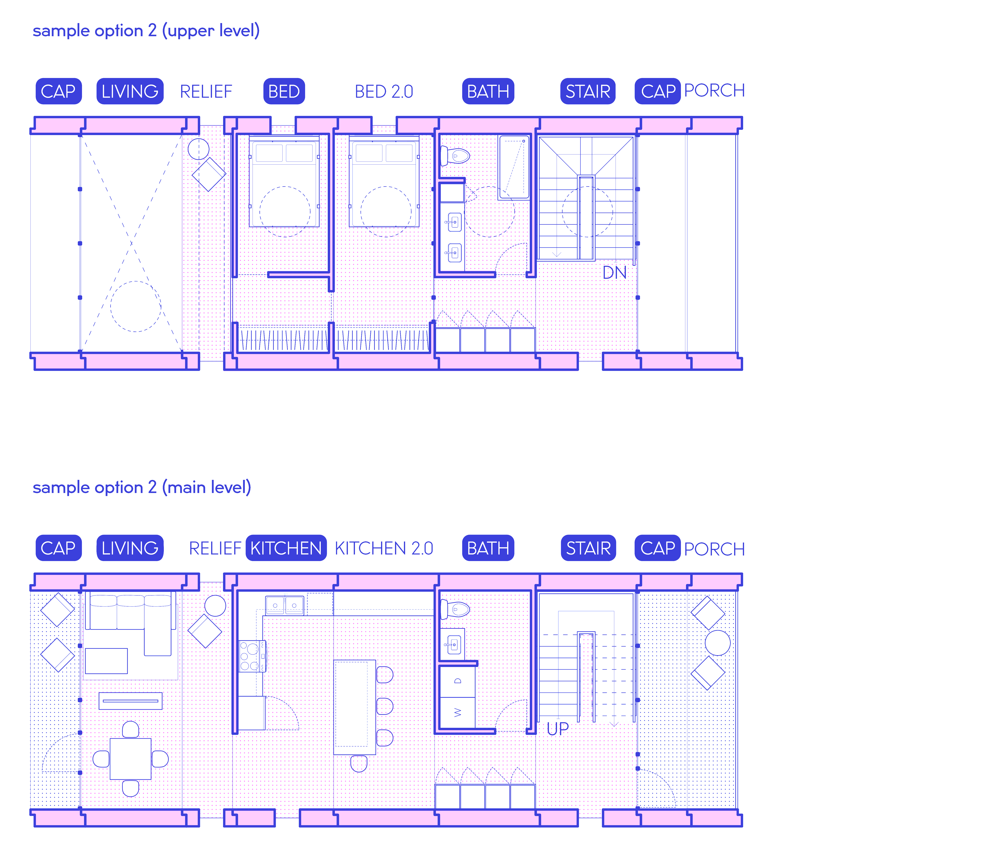
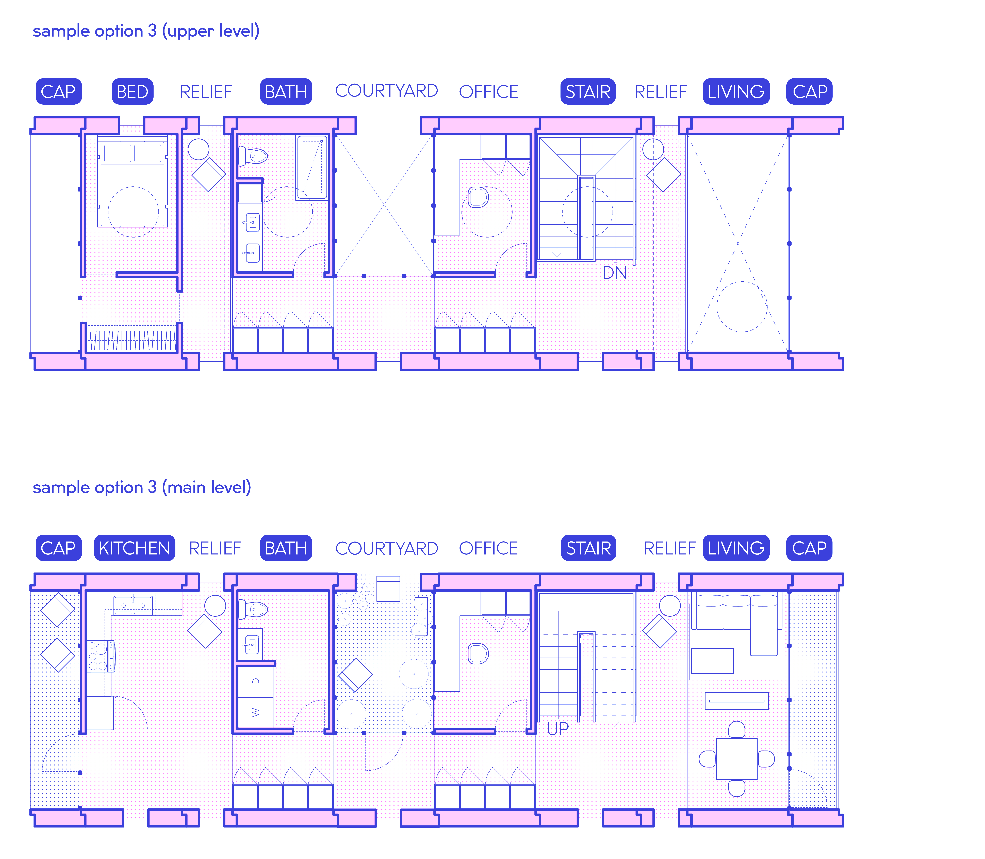
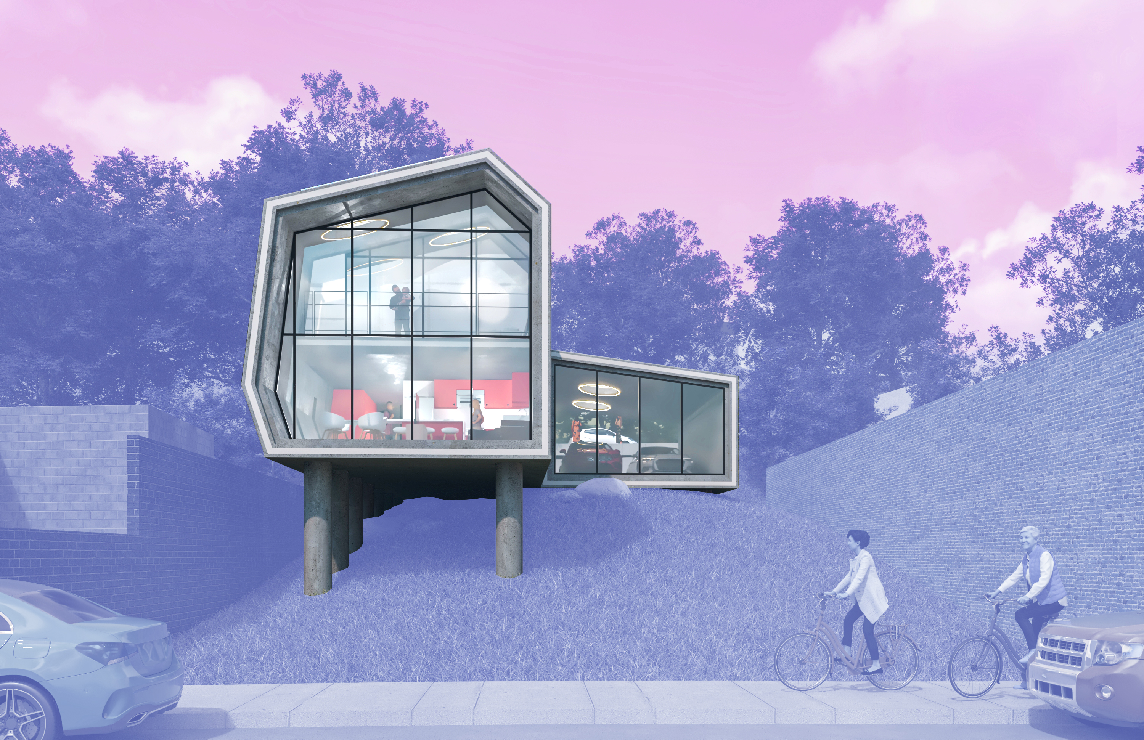

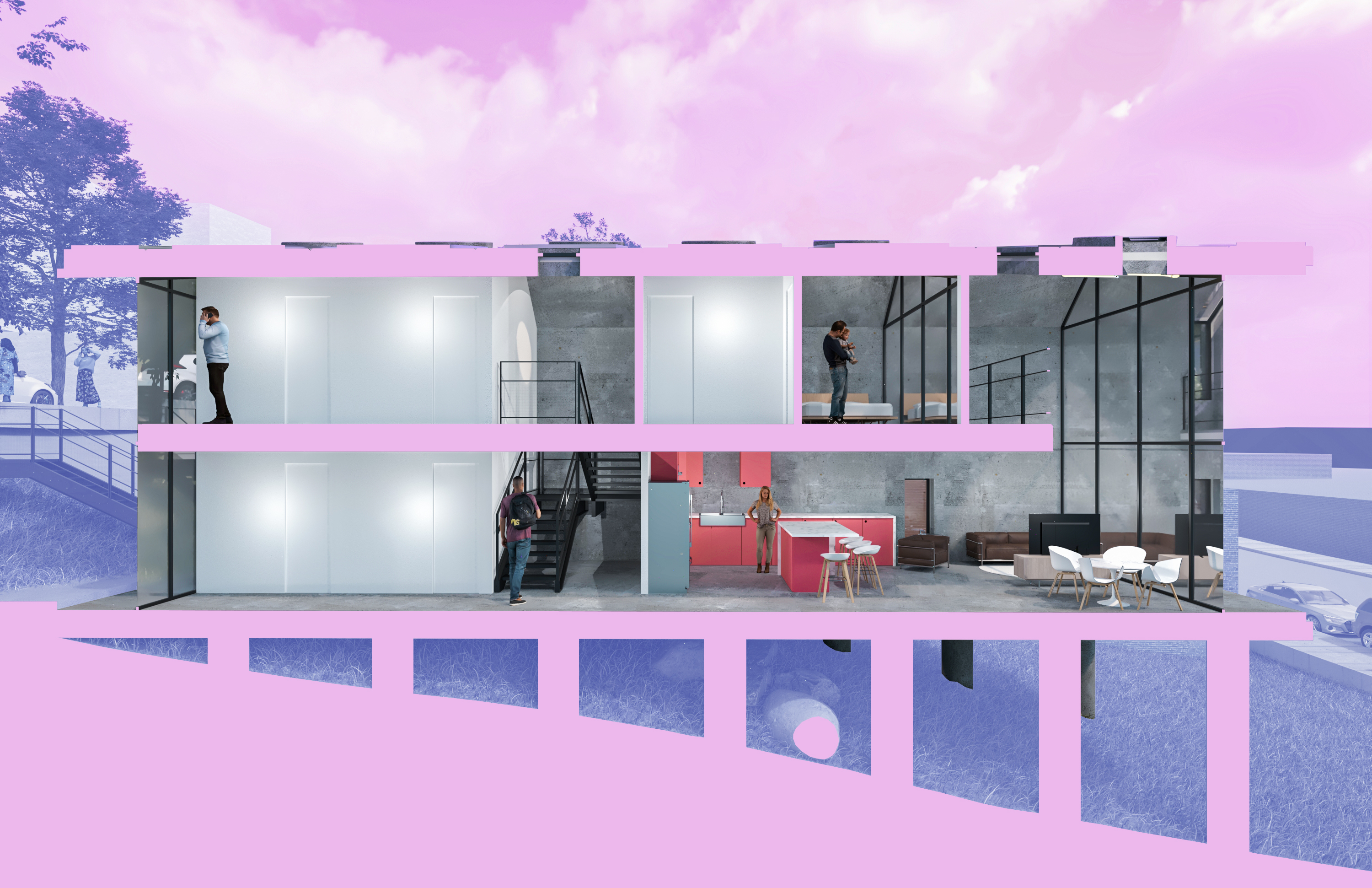
H-03
The last option from the SNAP! homes catalogue is the host module and mobile pod. The host module is formed from precast concrete modules. This will contain the necessities for living (not found in the mobile pod) such as water, electric, bathrooms, a kitchen, and living area. This structure gives the ability for 6 pods to be hosted at once by easily snapping them into place. The mobile pod contains the user’s sleep and work spaces with ample personal storage in the thick wall. The exterior is clad in corrugated metal, while the interior walls contain CNC milled sanded plywood panels that aid in dampening sound from the exterior. This allows for a peaceful interior as a quiet space is necessary for work sessions and sleeping. With the mobile pod, the user may choose to move their pod to a new host location as they please, not getting tied down to the same scenery or setting.