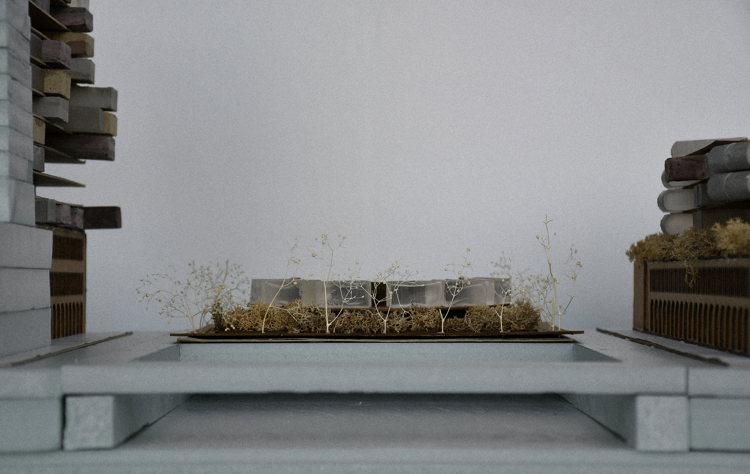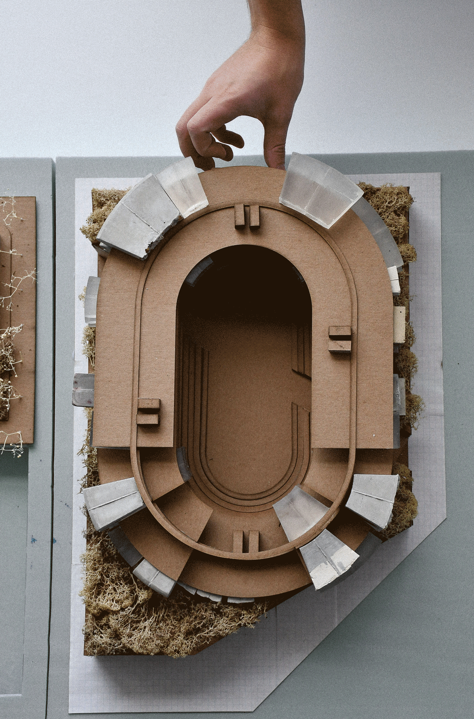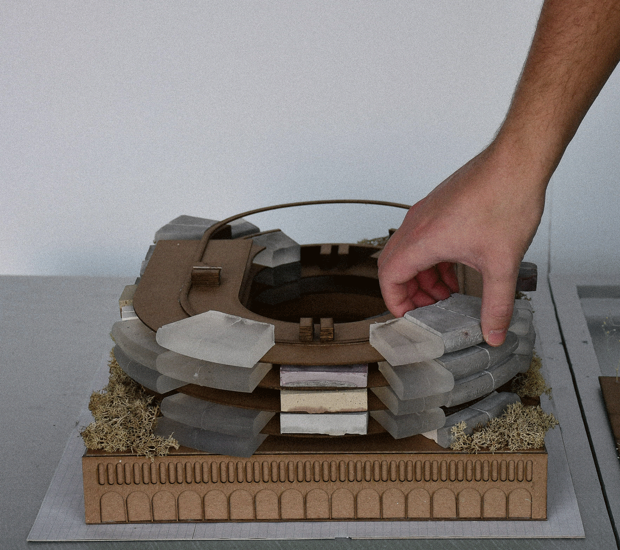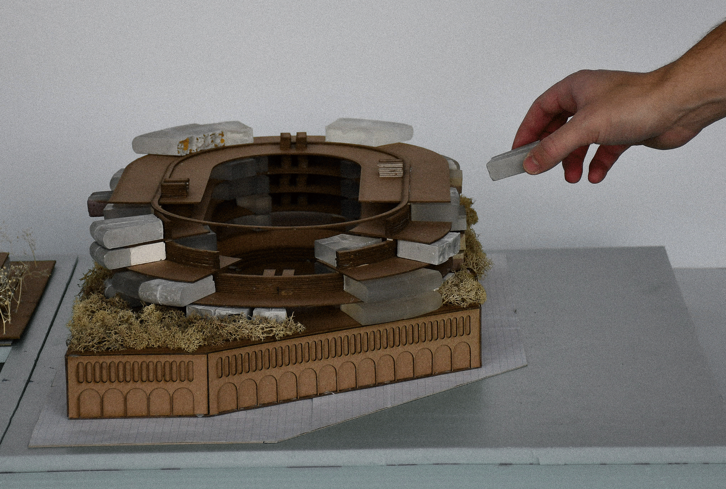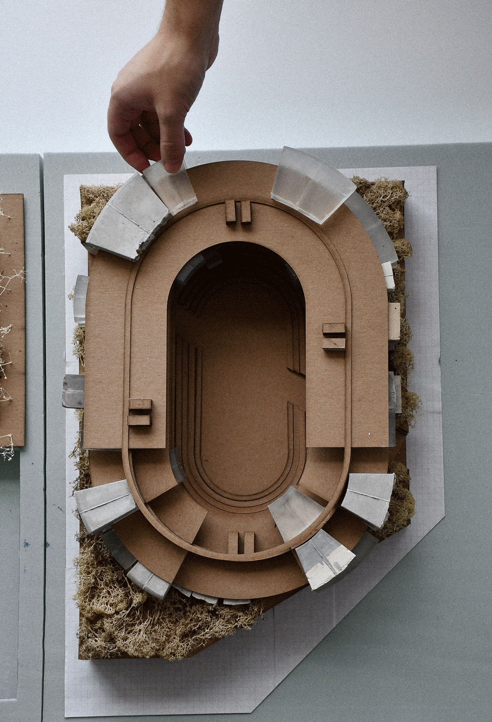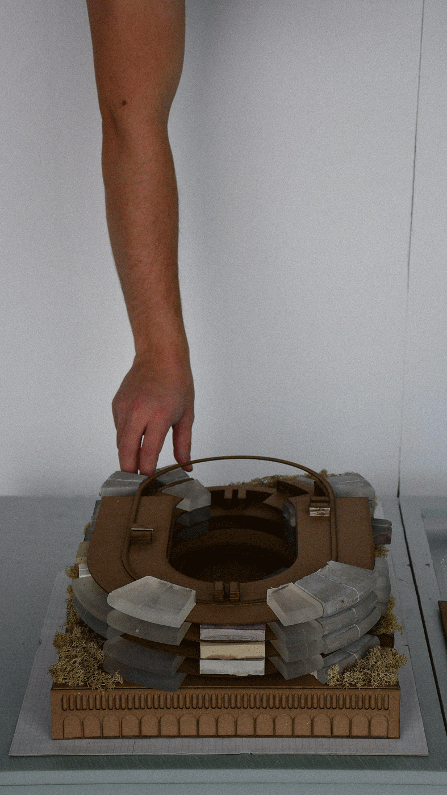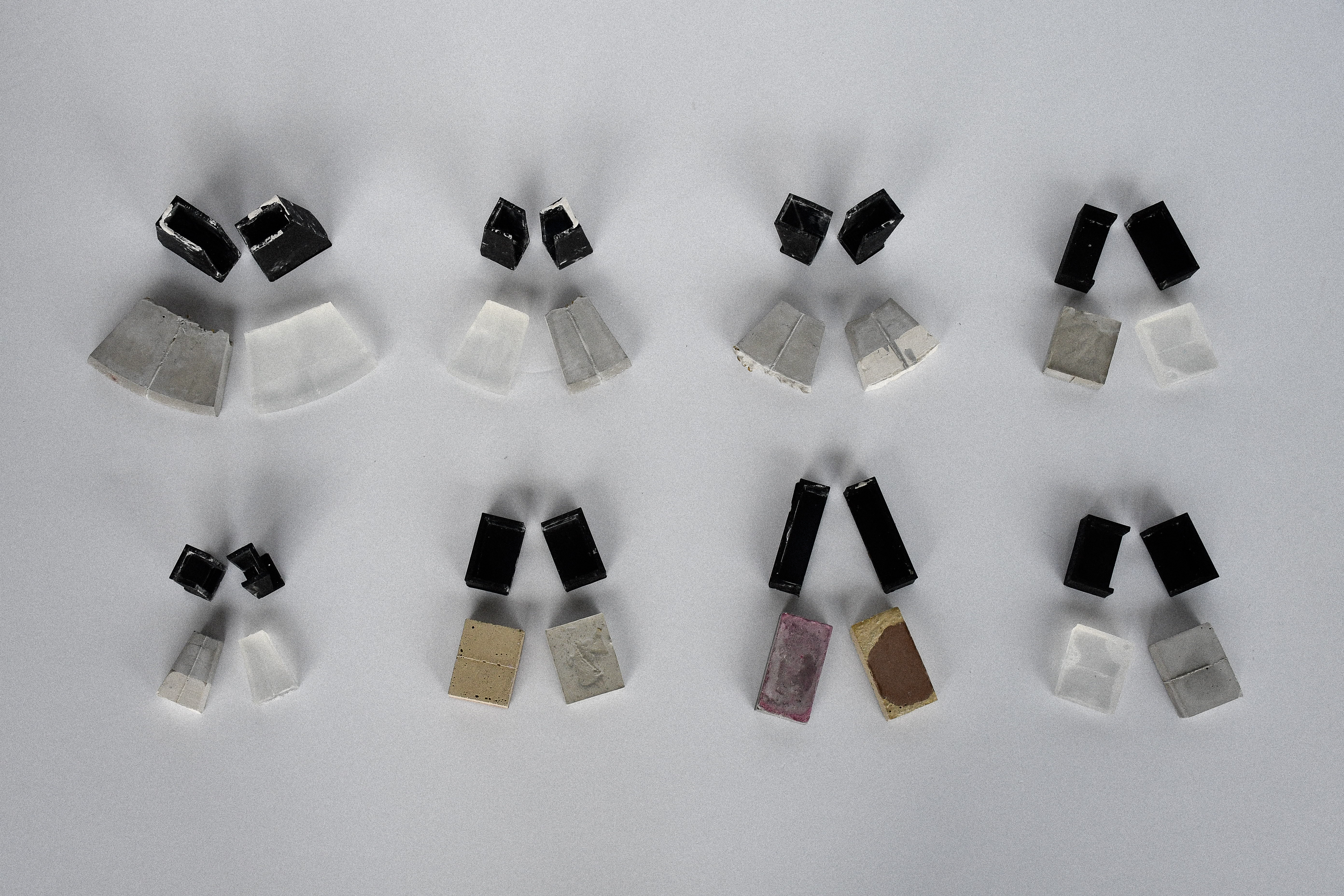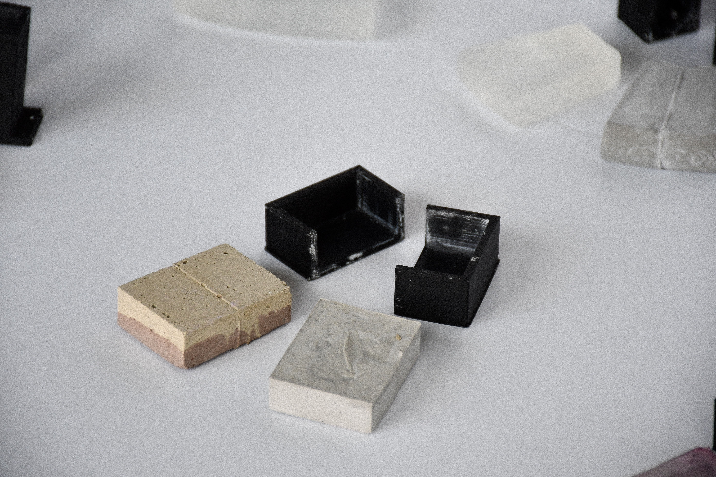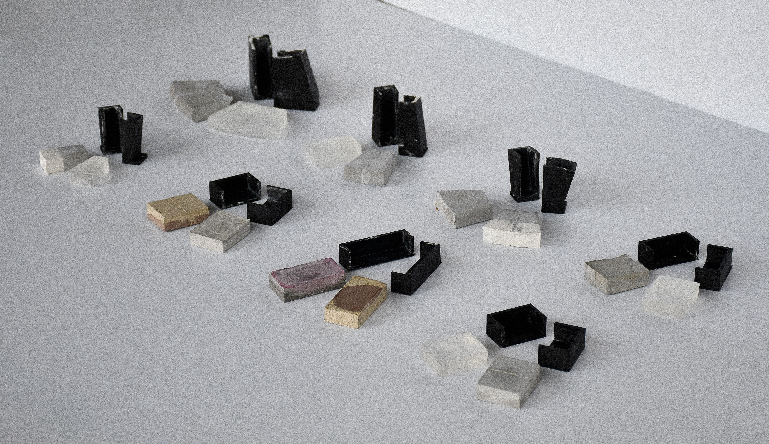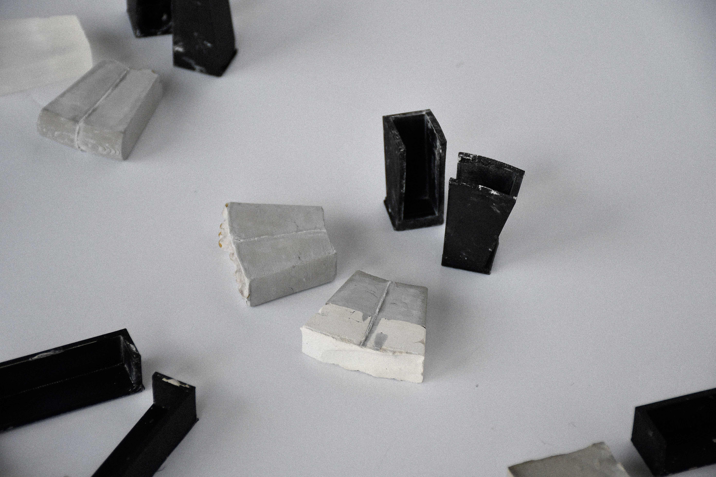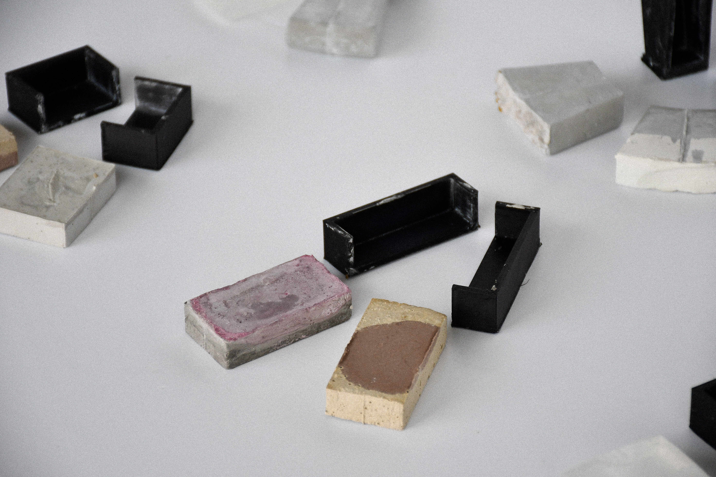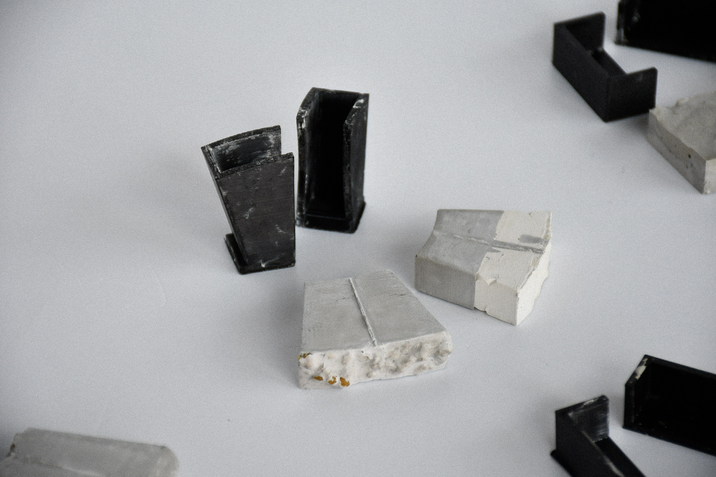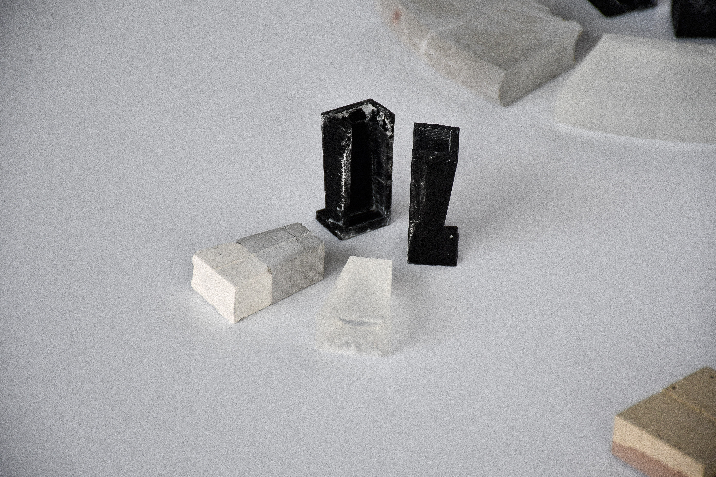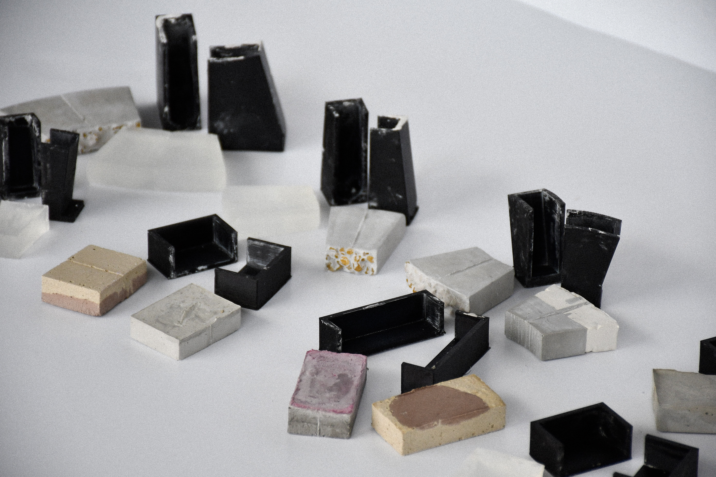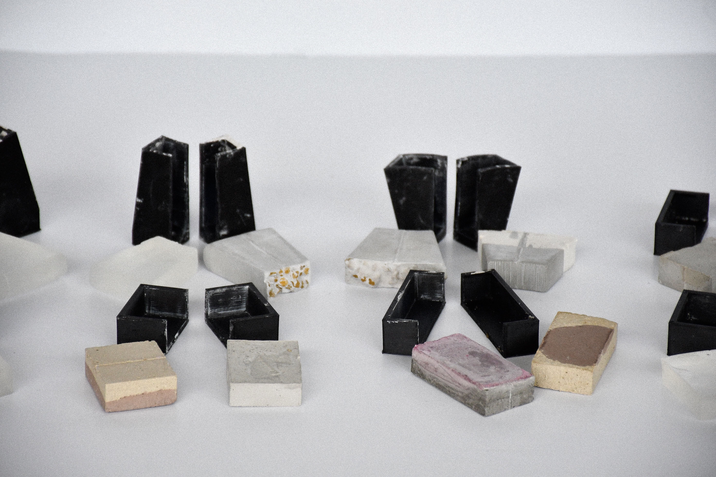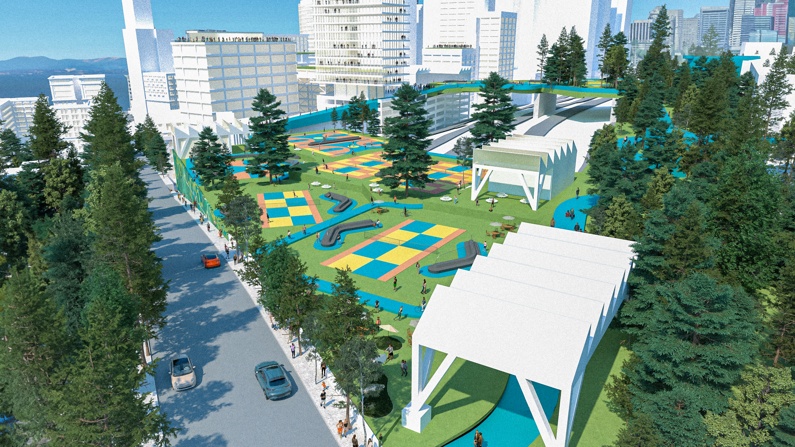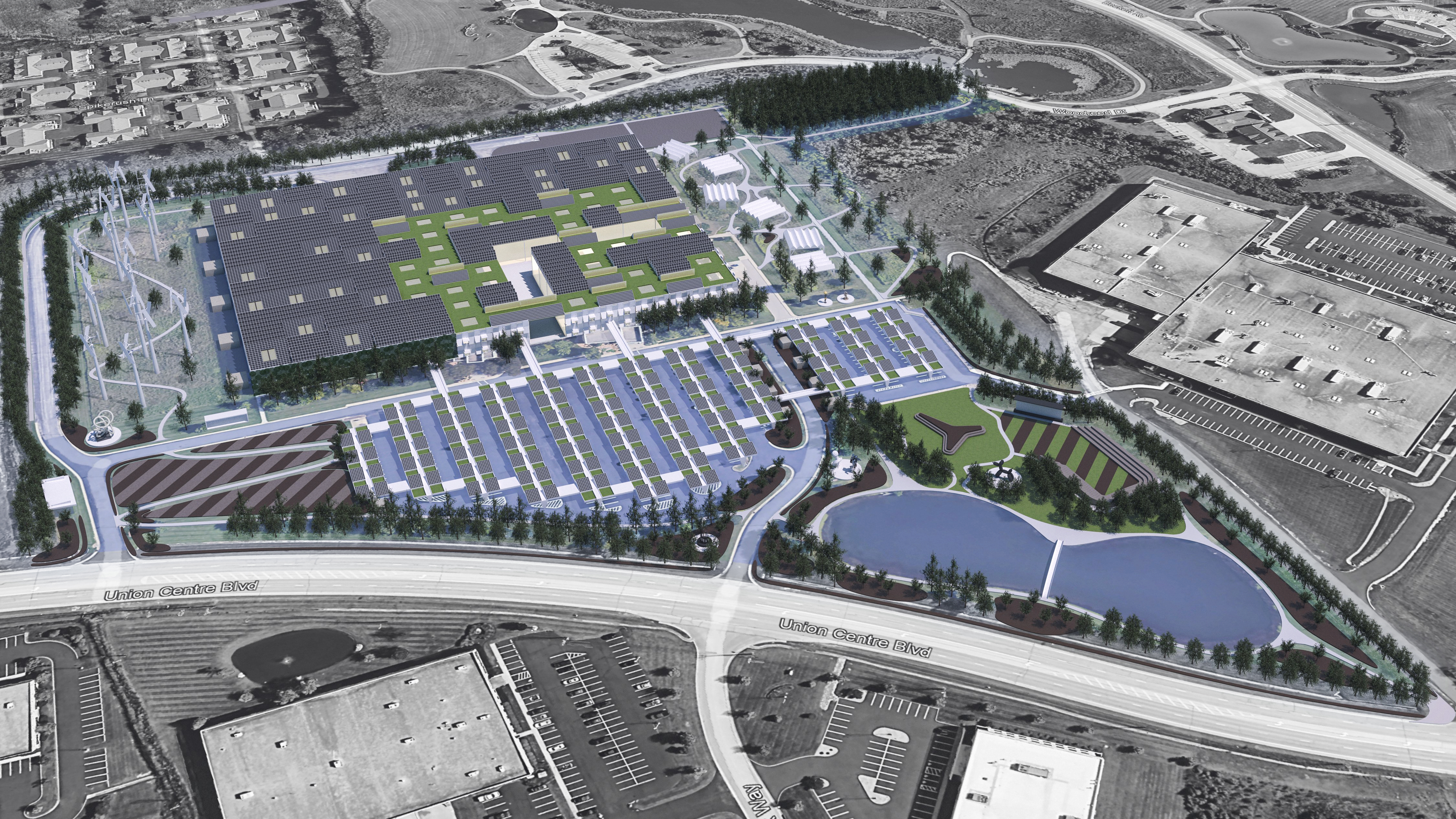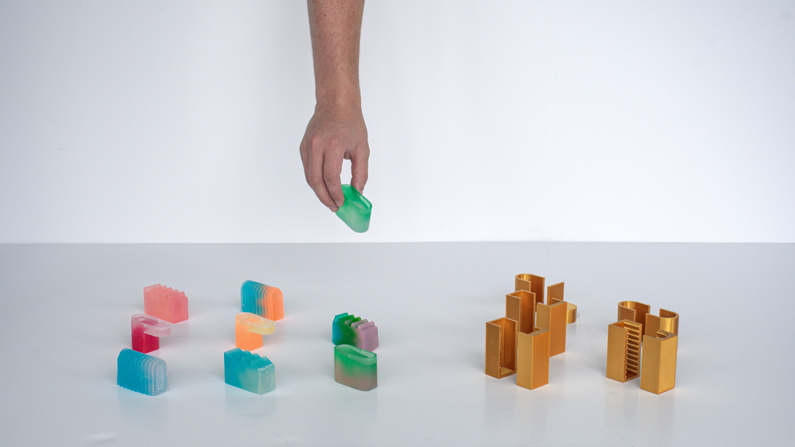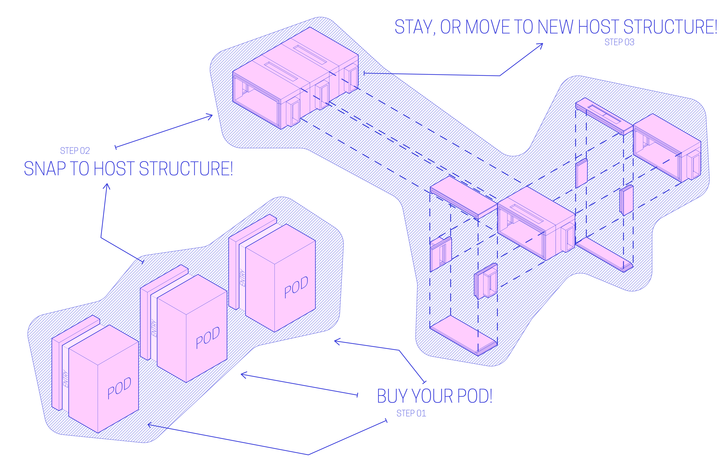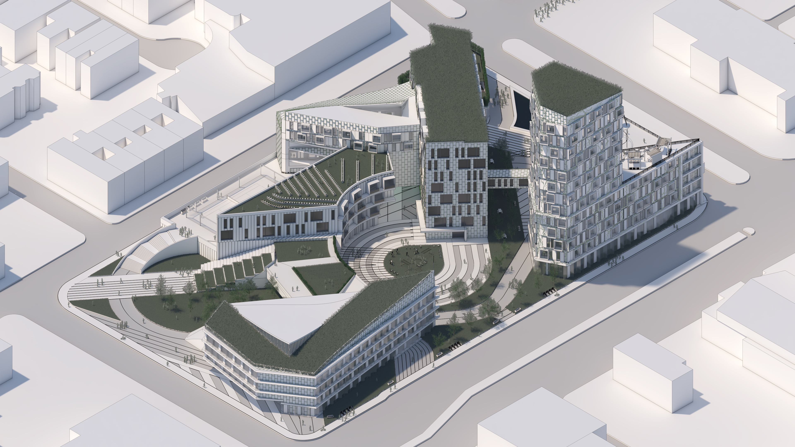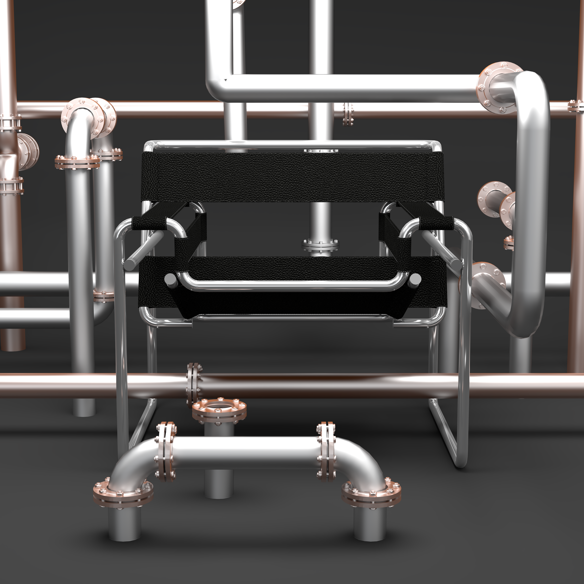independent_study_
prof. de_peter_yi
fall_2023
cincinnati_ohio
this independent study is about the architectural object and flexibility on different scales. We started the study with the objects' material possibilities and appearances alongside some key precedent analyses. The next phase involved designing furniture-like architectural objects with more key precedent analyses. From here, we moved up to the building scale and how its structure or framework can be made of architectural objects and then filled with them. In this sense, the furniture-like objects and the housing units are objects but so are the architectural element components. Within this process, even this website was created as a framework to host not just this project, but other academic projects I have worked on; the projects are objects and the website is the host structure of them.

︎︎︎precedent #1
stpmj
2017
stratum house
the stratum house by stpmj takes advantage of the design opportunity for determining the surface finish, texturing, coloring, and layering of the concrete material. The architects began by conducting test experiments of the concrete which included slump value, color, texture, and the aggregate ratios. They show these in model and diagram form. They then drew a daily concrete schedule which dictates the layering of concrete with the varying attributes they tested previously. Their process of drawing how the building should be built proved to be of equal importance compared to providing only traditional architectural drawings of what the building will be.
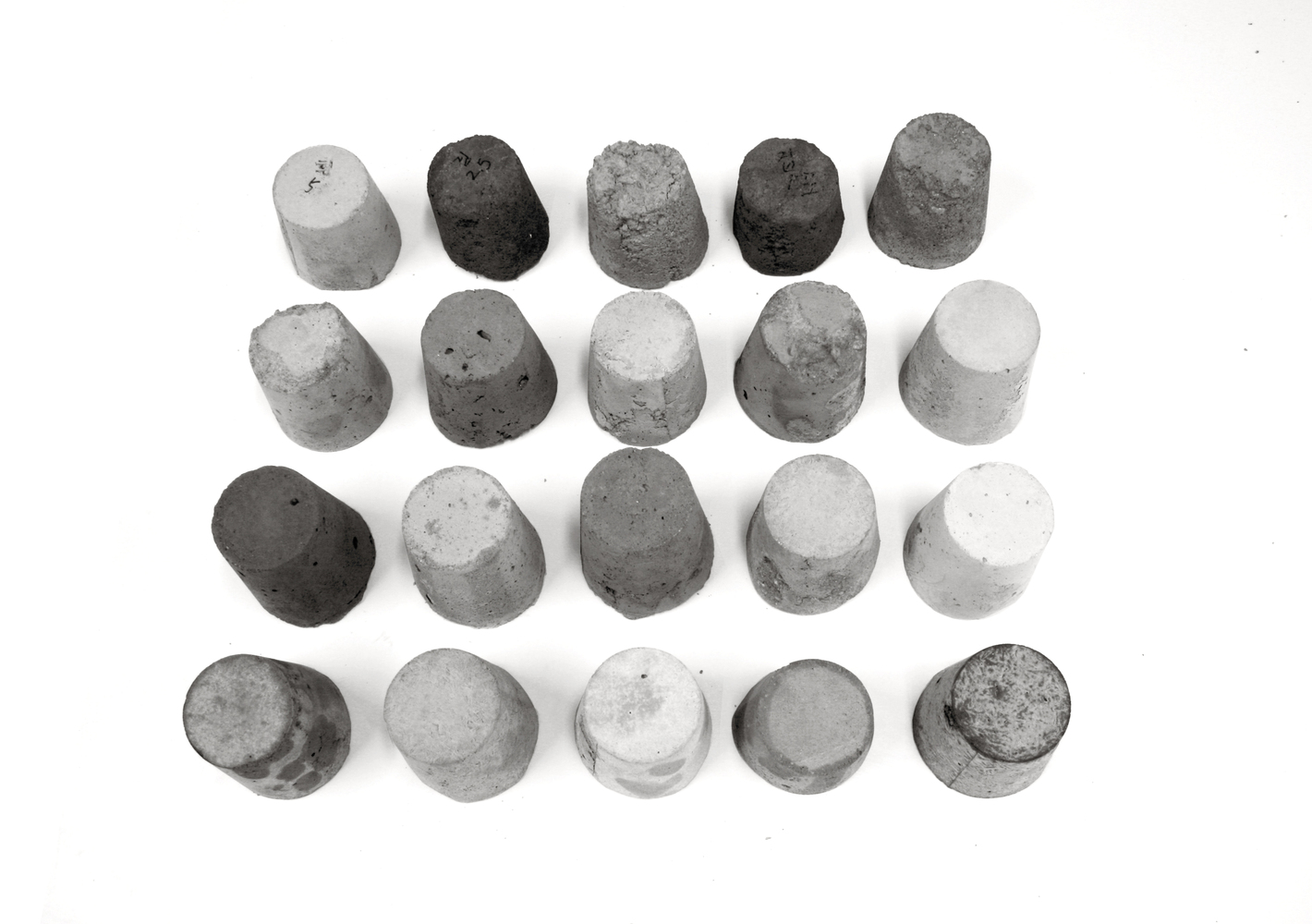
concrete test samples ︎︎︎ (credit stpmj)

aggregate, texture, color, slump and finish diagram︎︎︎ (credit stpmj)
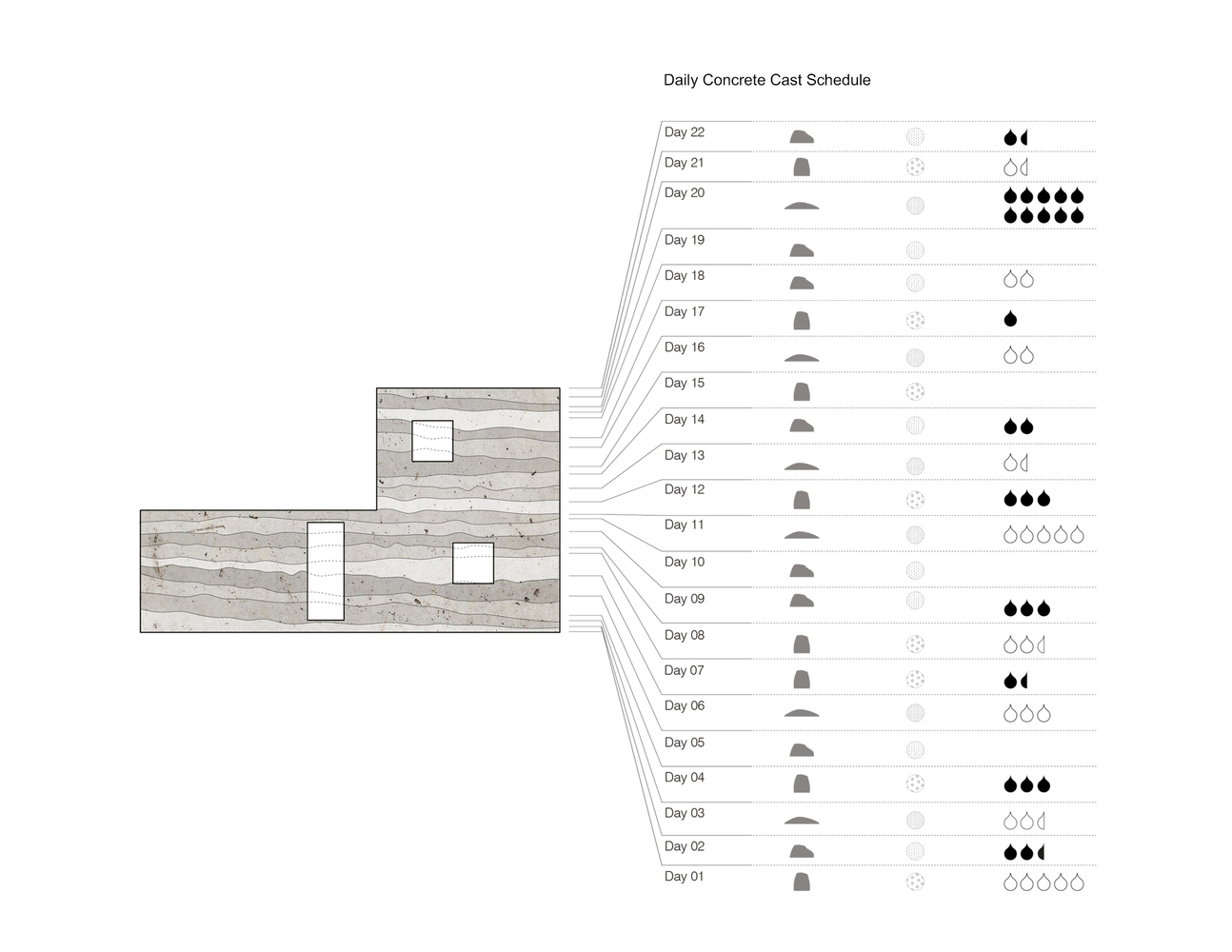
daily casting schedule︎︎︎ (credit stpmj)
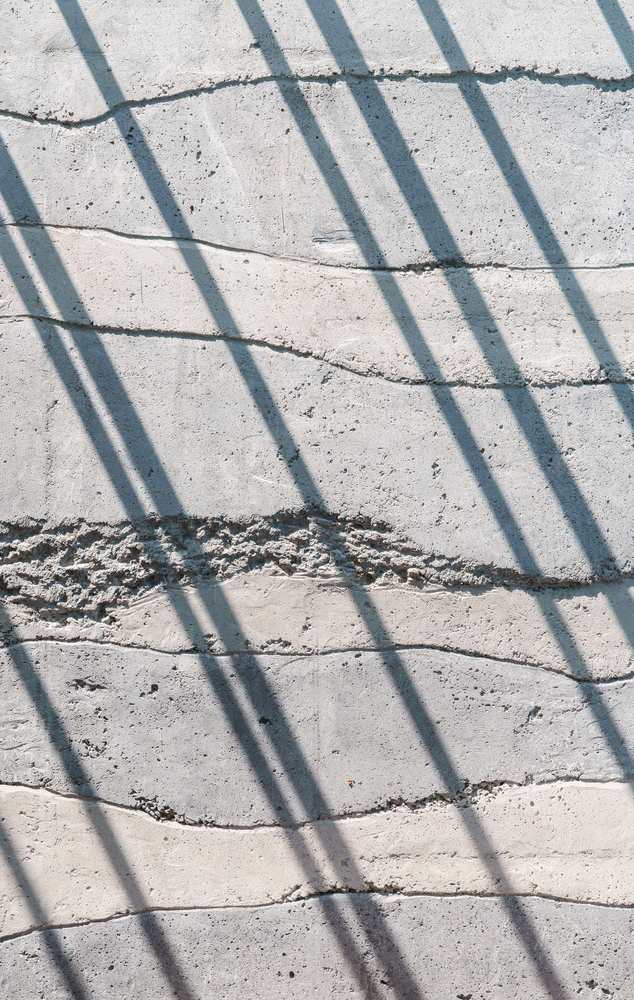

︎︎︎series of material tests
this collection of studies includes the creation of formwork from recycled materials and the casting of different materials. Some of the recycled materials include soda cans, cardboard, and plastics. Concrete, plaster, rockite, and cement are used as the primary materials in this series. In some tests, the same material is used both as a part of the casted aggregate and the formwork such as sand, sawdust, and cardboard. In other tests, there is a focus on the layering process and timing with coloring of the casted materials.
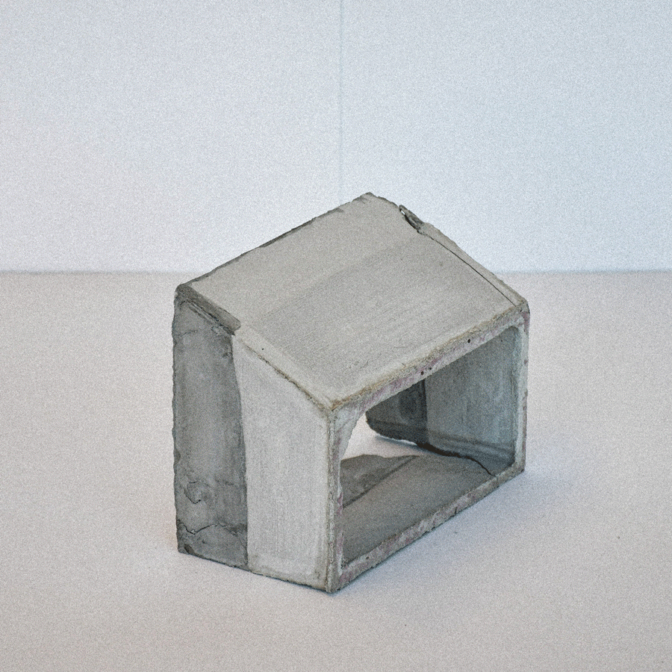
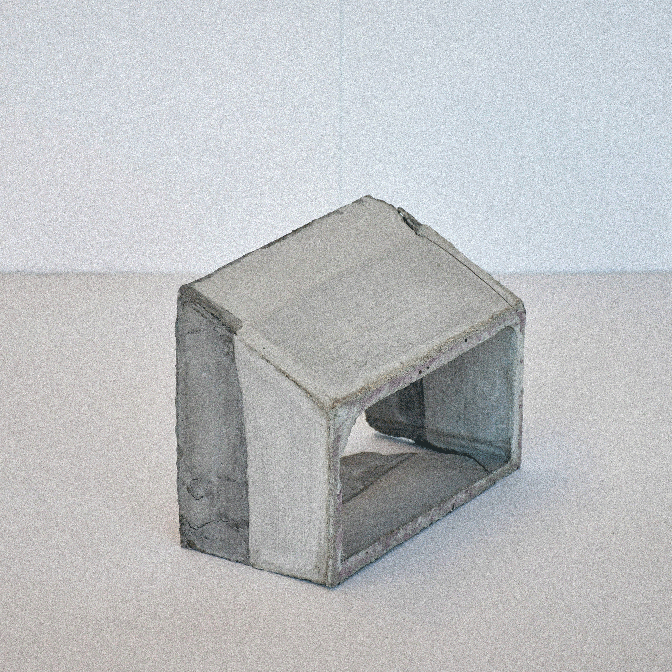
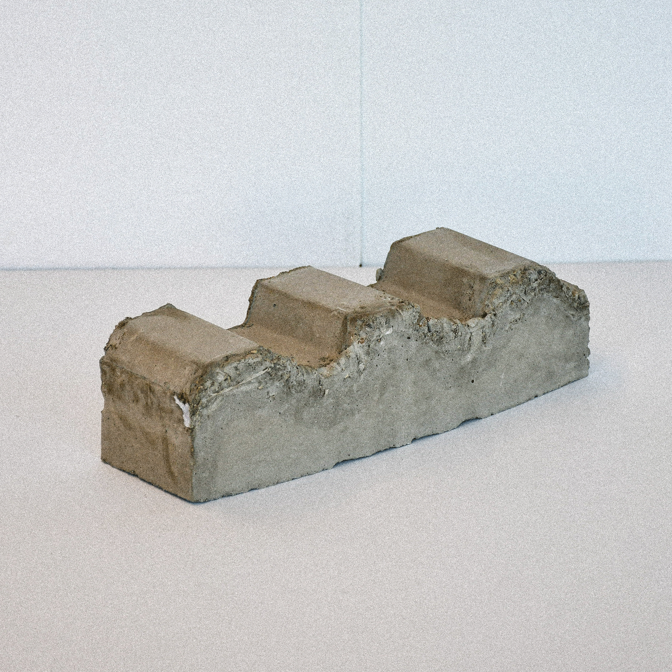
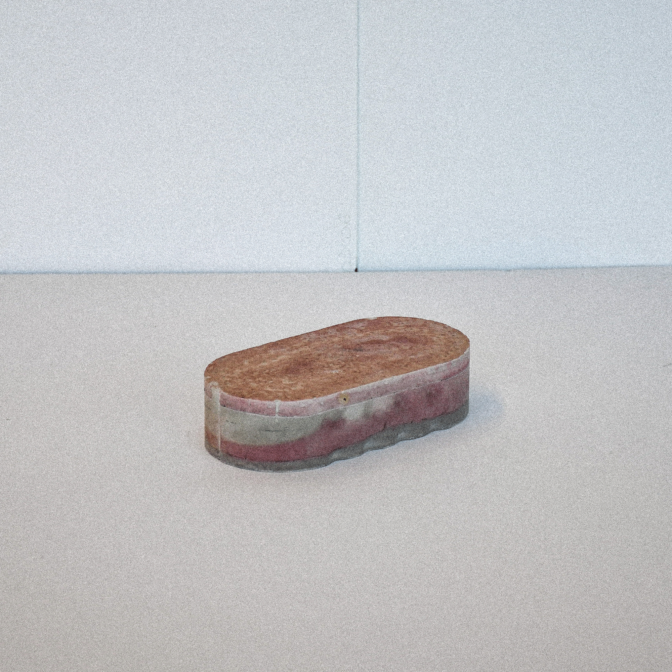
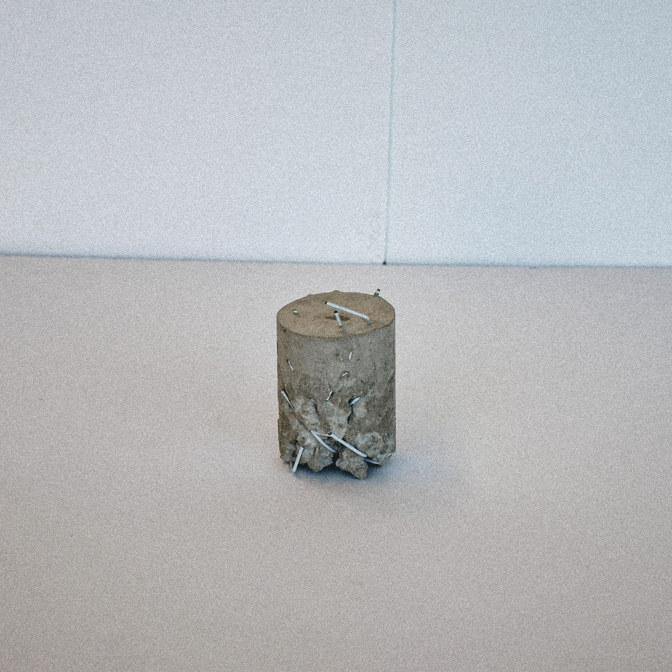
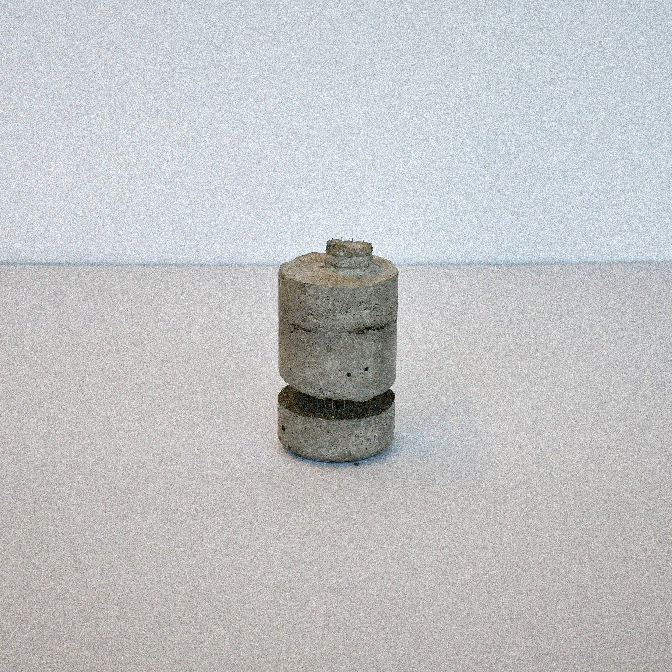
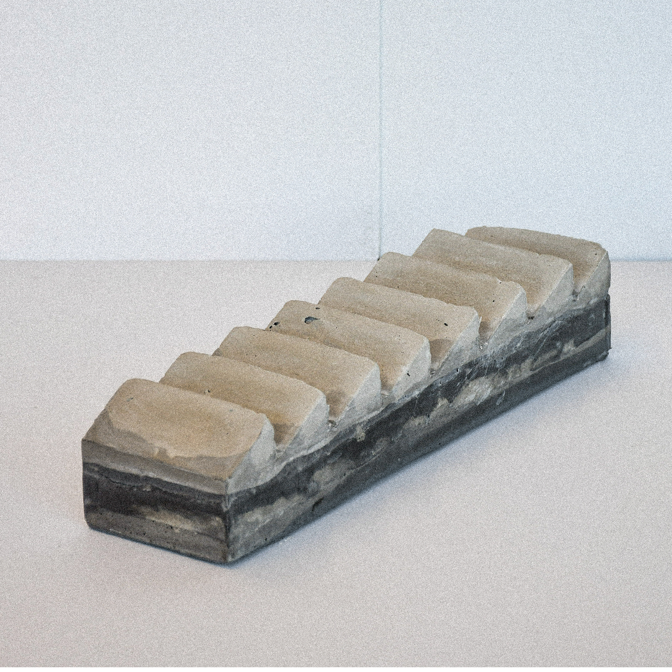
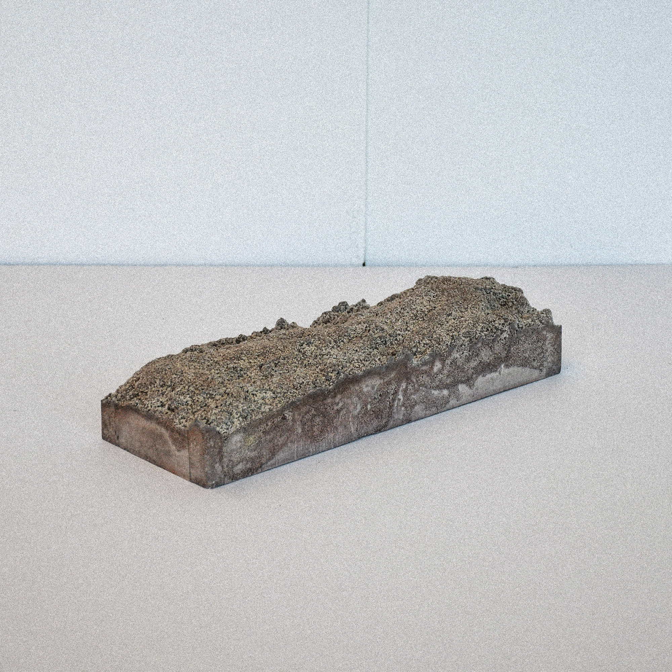
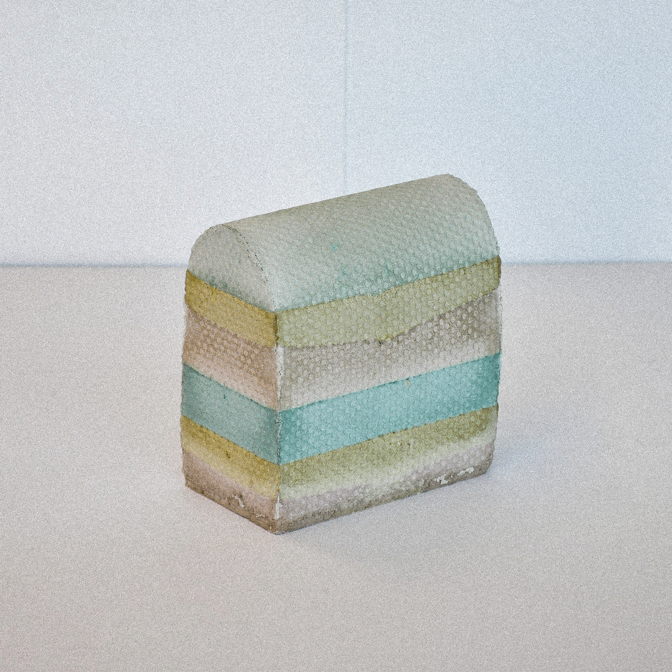
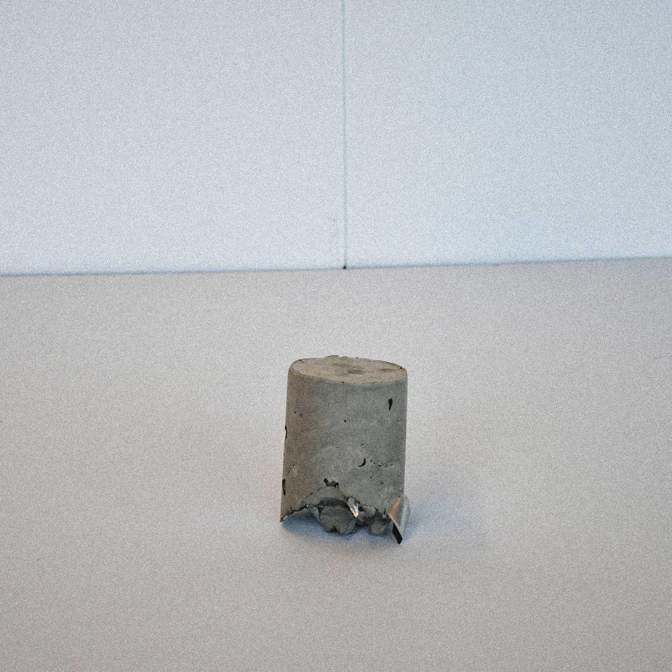
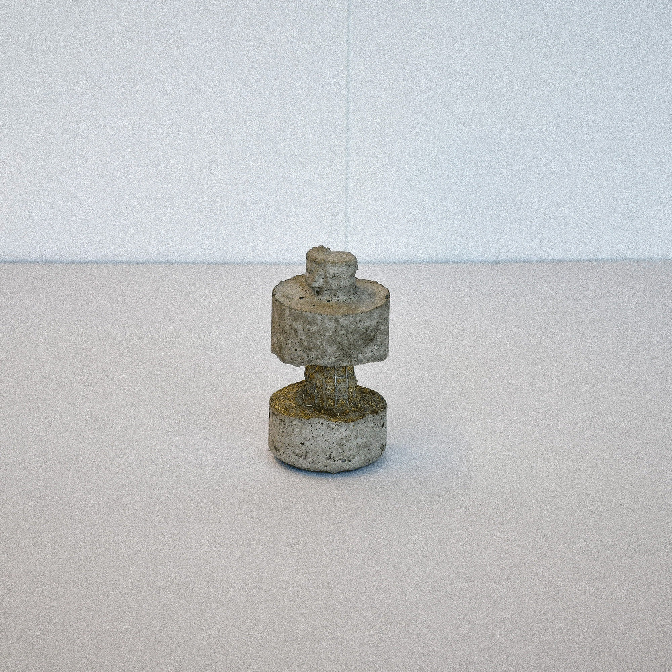
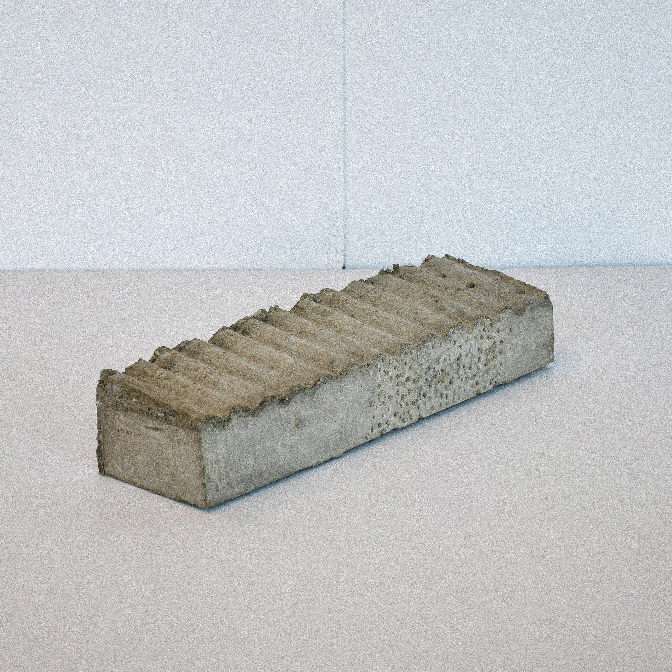
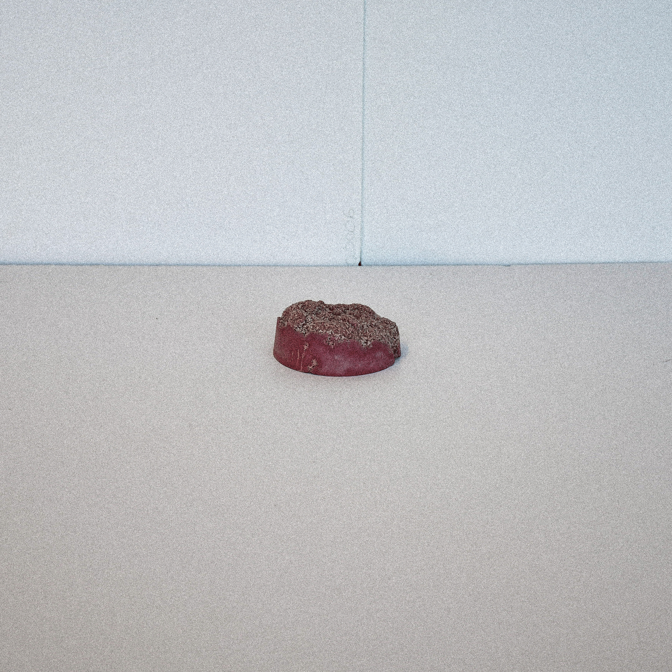

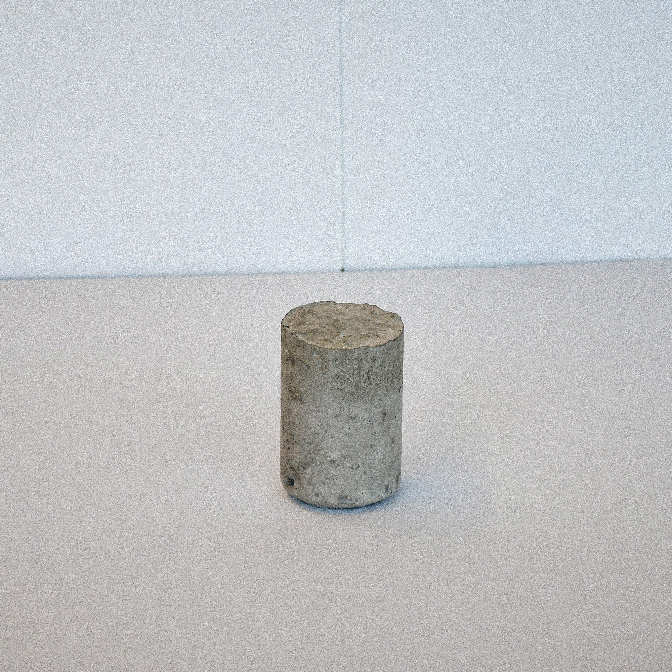
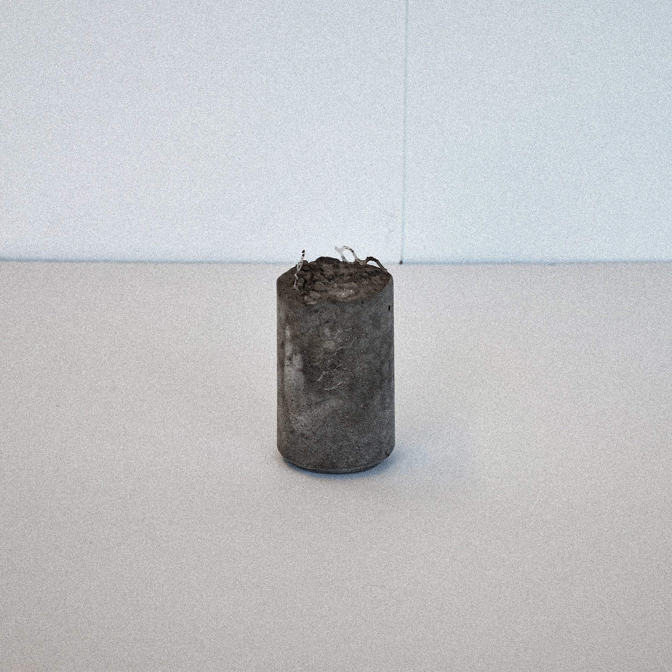

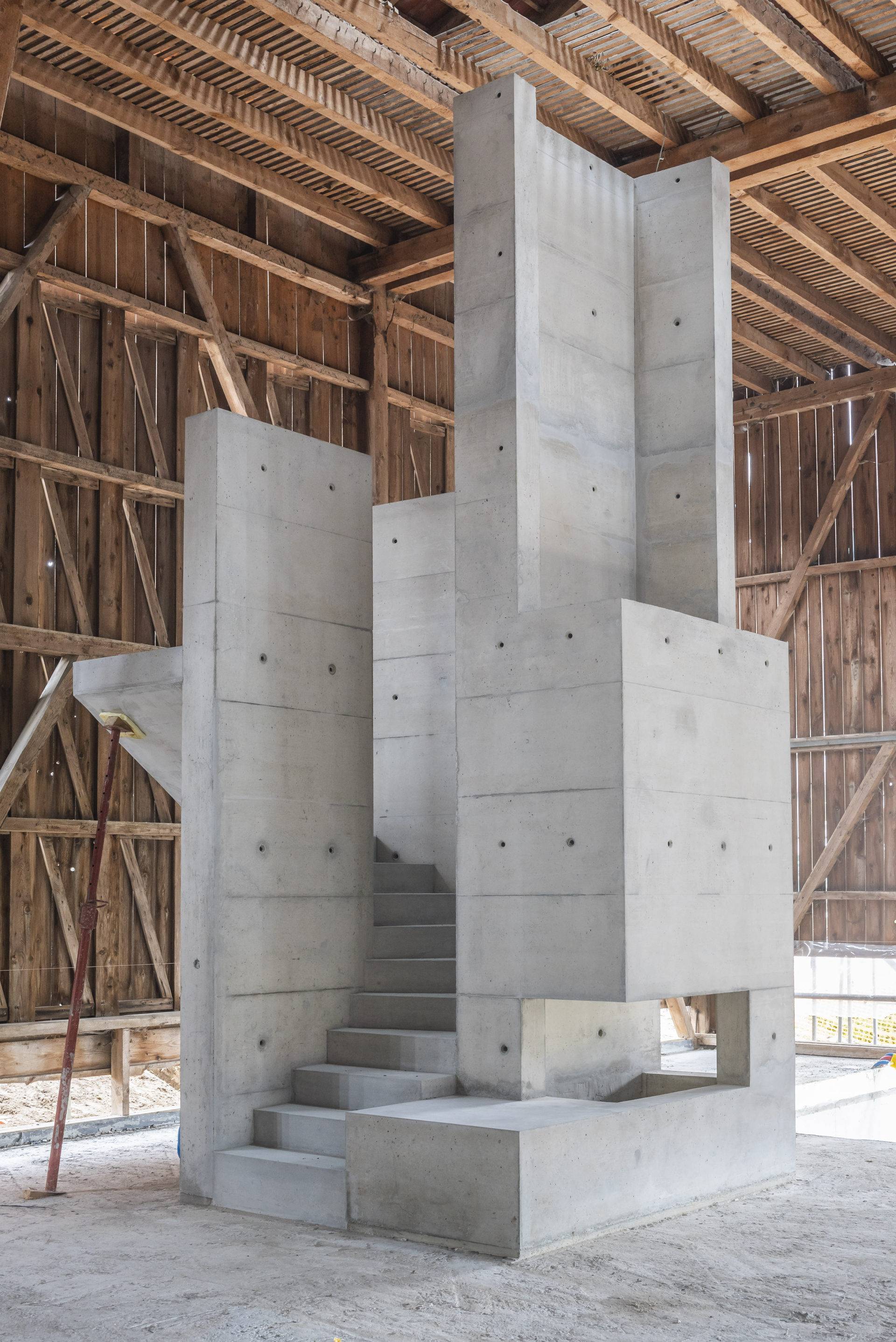
︎︎︎precedent #2
collectiflabo architectes sarl
2019
sassel
this project displays many pertinent concepts, mainly referential to the importance an object holds in architecture. The casted fusing of fireplace and stair case prove that some architectural elements can physically bind together as a singular object, even when their functions differ. When fused together, one can support the other formally while reducing the amount of material needed if one was to cast two separate objects. This moment articulates another key idea in this investigation: the architect’s role in dictating vs. implying space and function. While the function of the architectural element is dictated to the person, the space around it only implies use (or offers freedom in choosing). The space that architects create should be designed for the ability to change over time, hence implying the use of the space but dictating the architectural element’s purpose.
︎︎︎series of precedent analysis formal extraction and reconfigurations
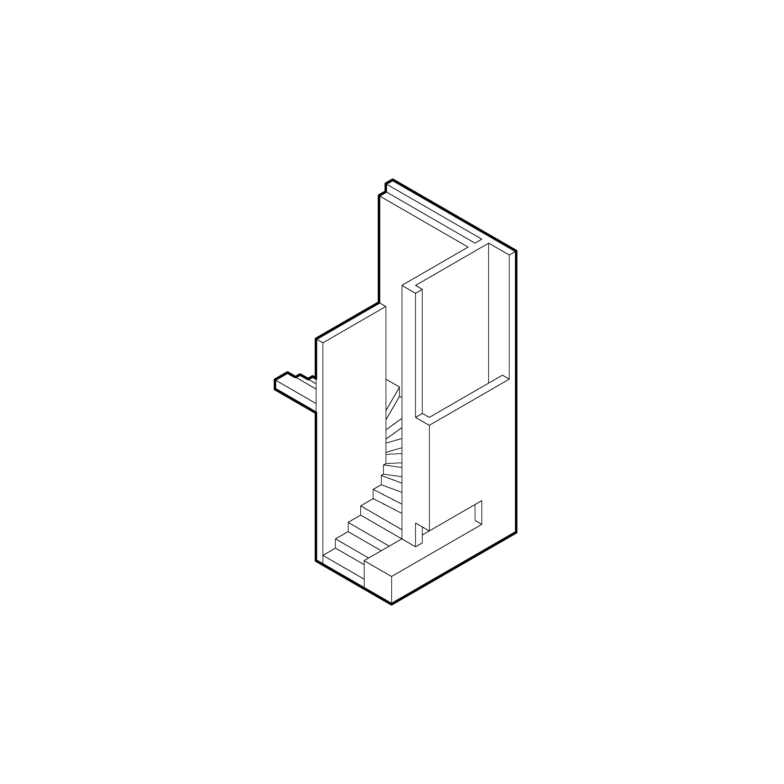
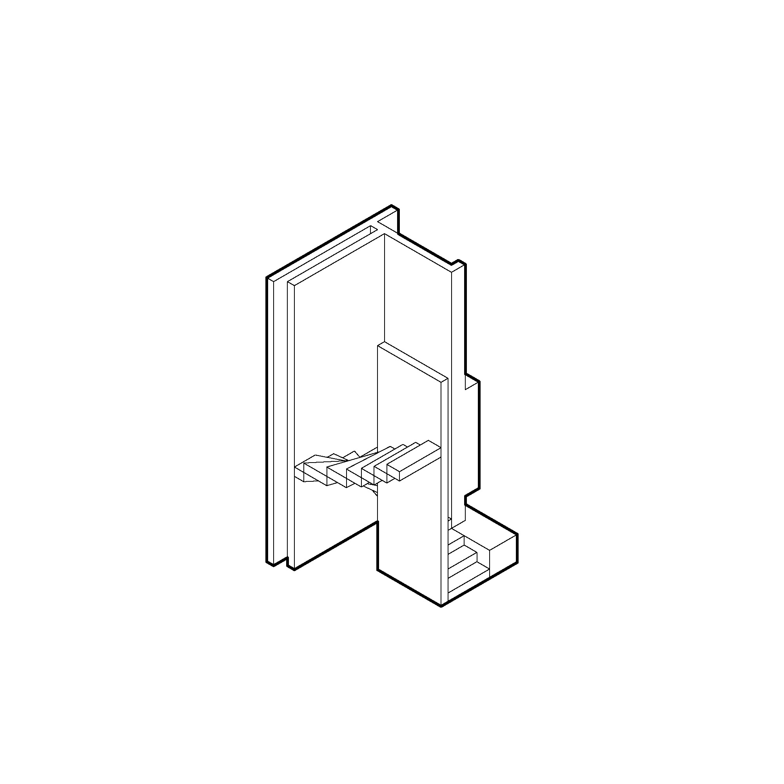
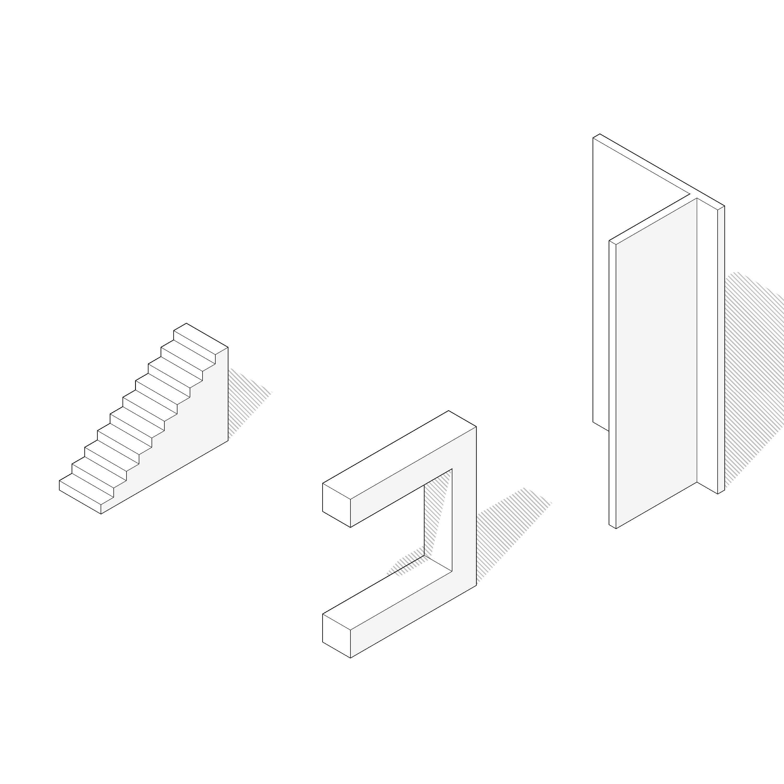

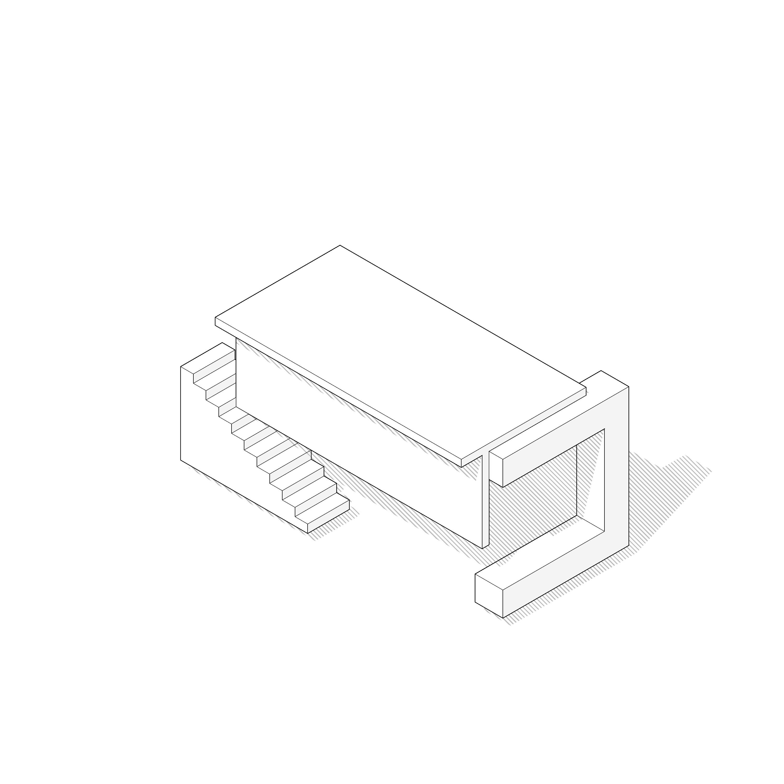



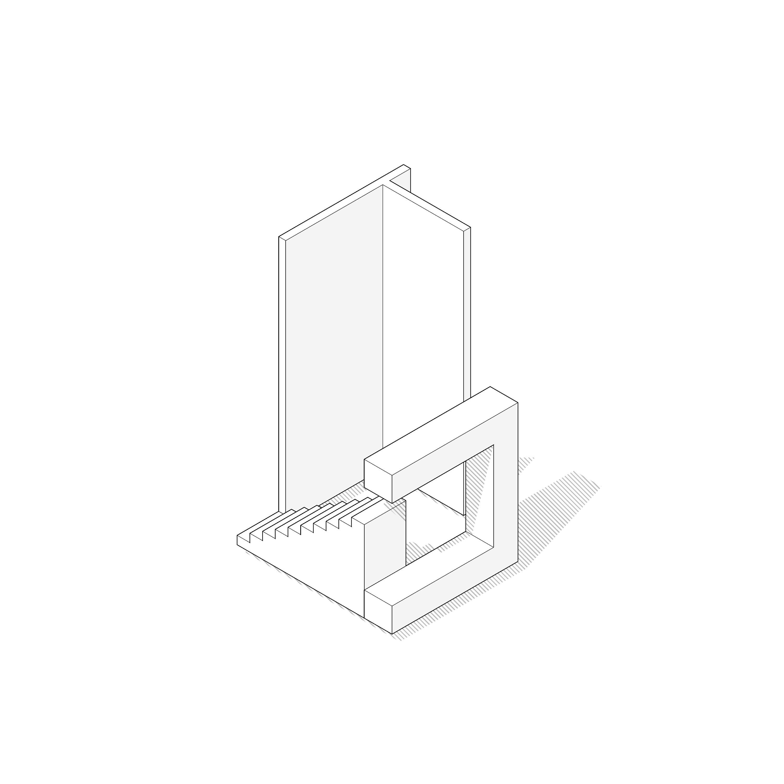



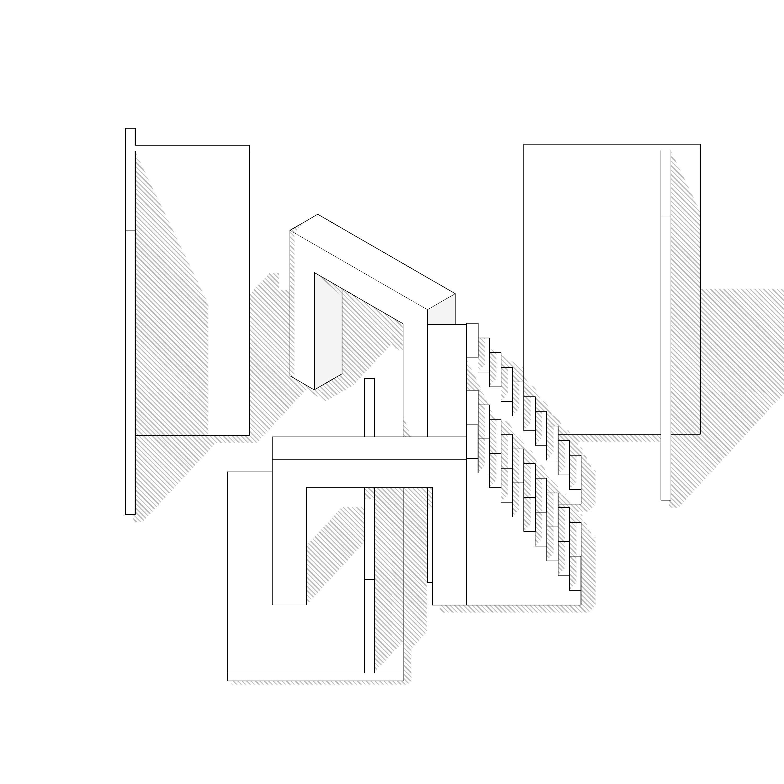

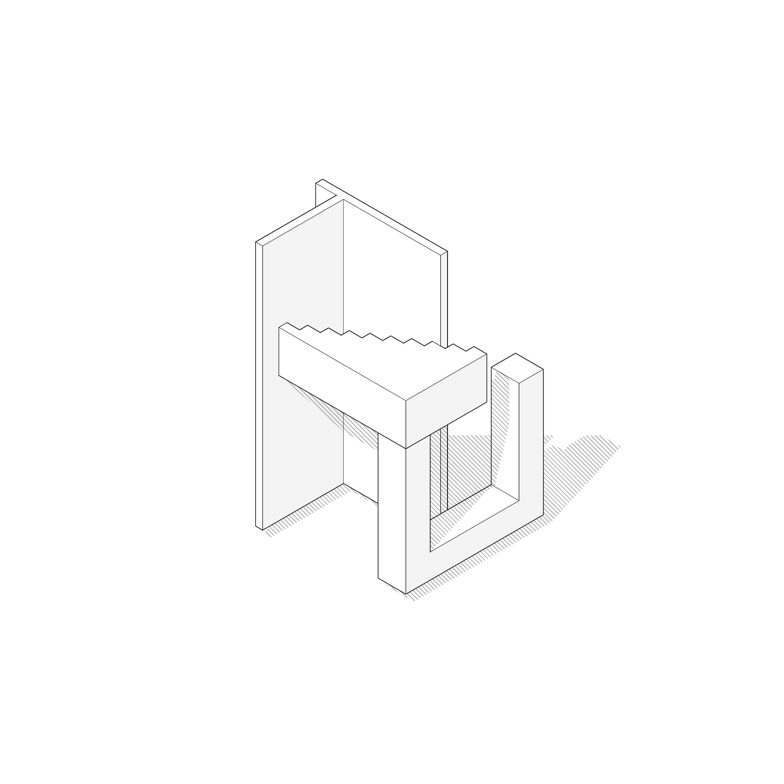
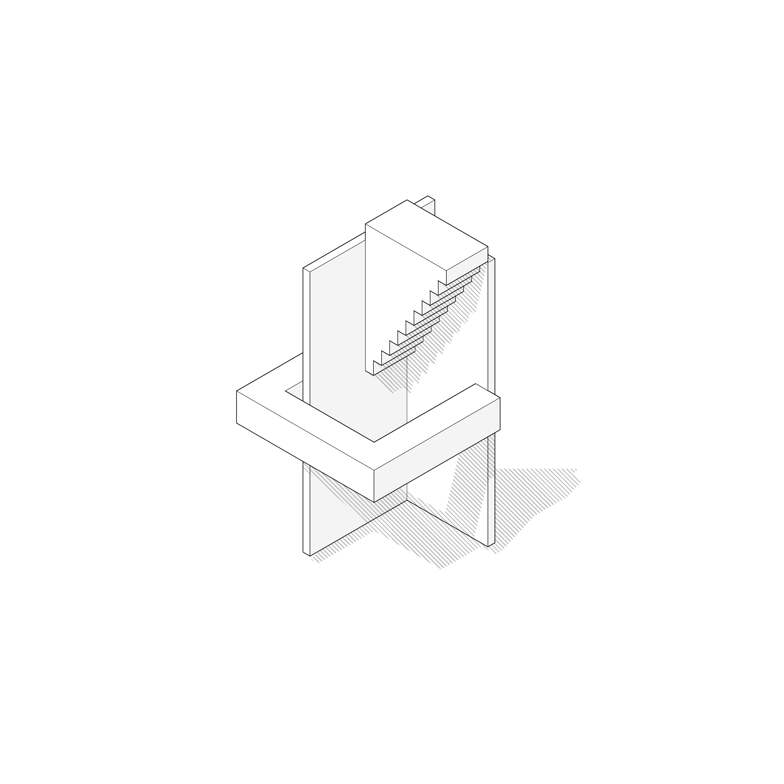

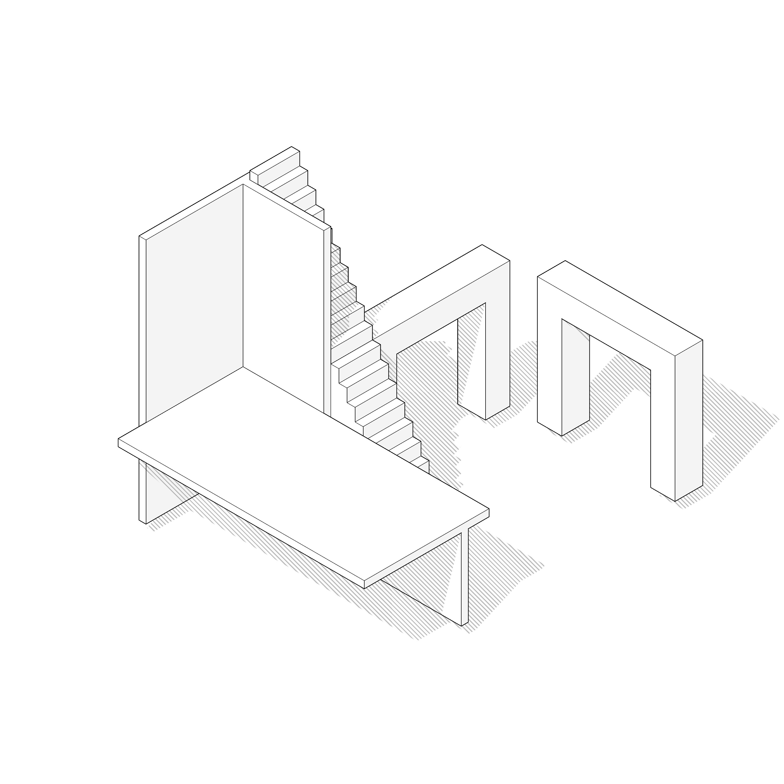
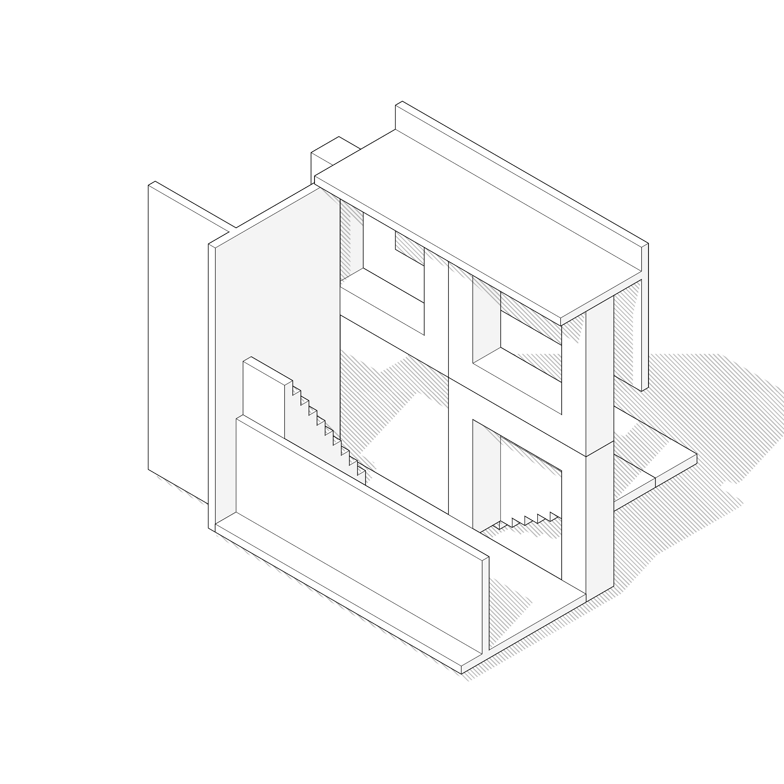



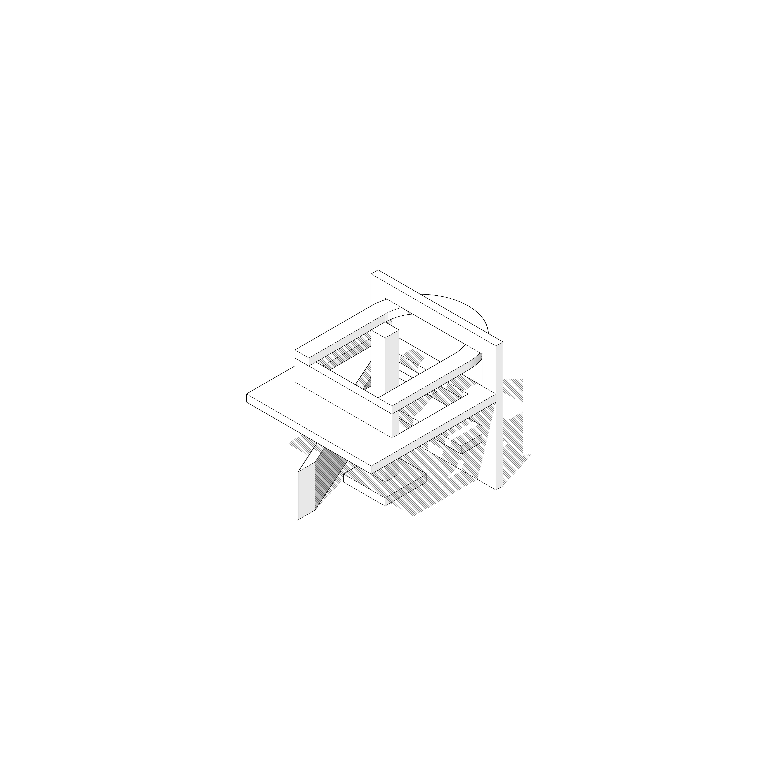




︎︎︎creating a flexible building
this building is located in an open lot located in the Banks on the riverfront development of Cincinnati, Ohio. The goal here was to play with flexibility of space in two ways. The first way was that the first two levels are plinth extrusions of the lot with a simple framework structure to keep the floor plan free to insert these architectural objects. I tried to make this flexible by not infilling the interior with much that would be permanent: rather, the space can change over time because it is more open and less defined. When I was thinking about how to get enough daylight into the interior of the deep floorplate, I decided that the residents would need parking and access to parking, so I made that interior part of it a parking garage which would go down another level below grade too where the existing parking is. Within this floorplate, I made the architectural objects so that they either sit in the spaces between the columnar frame structure, or they wrap around the columns. In this way, they would have an almost gravitational pull to the people in those spaces because of their object quality.
sitting on top of the 2-level plinth is multi-unit housing. I designated a band of horizontal circulation and then inserted vertical circulation cores onto it. The housing units themselves can snap onto the double-loaded horizontal circulation corridor. This part is flexible because while I would expect this area of downtown to increase in population over time, my thinking is that this does not happen overnight. Accordingly, I am proposing that you start with this basic structure that would hold the units. As time progresses, you could build out the rest of the building so that the density slowly increases without having unnecessary vacant units. As it sits now, the gap spaces between the units could be used as shared spaces.



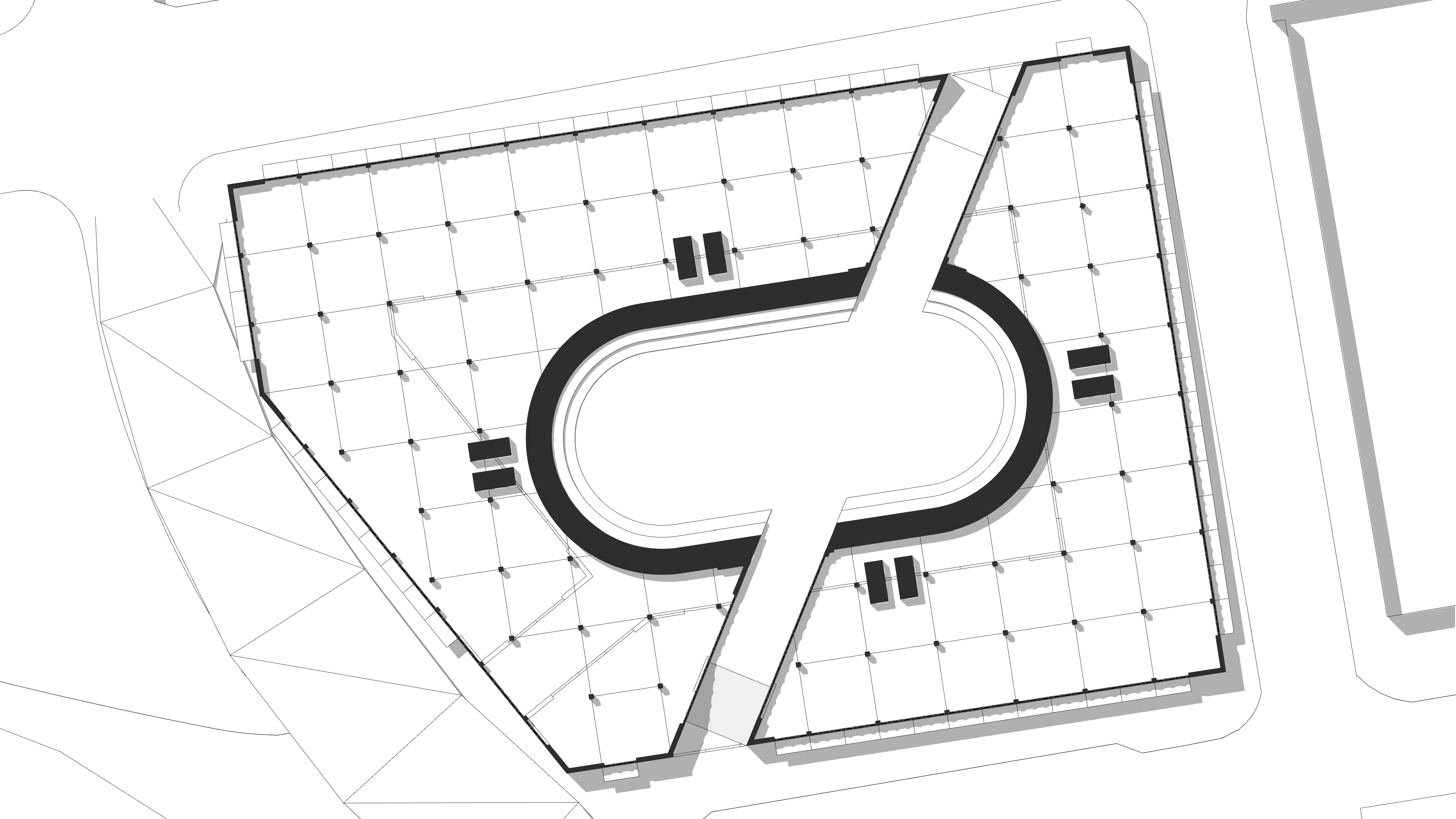
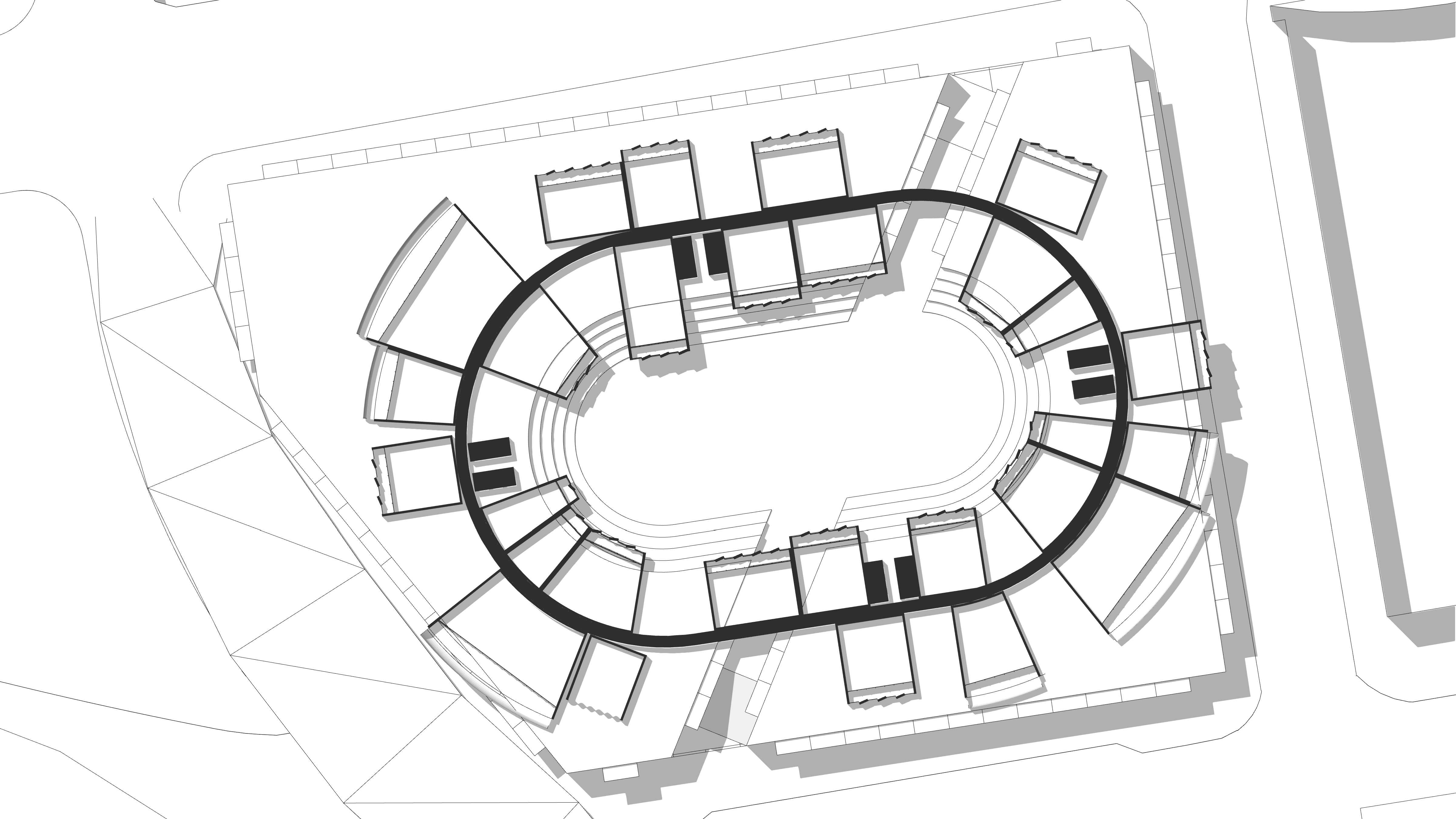







︎︎︎creating architectural objects within the flexible building






︎︎︎combining material studies with architectural objects with flexible housing in conjuction with cincinnati 2050
